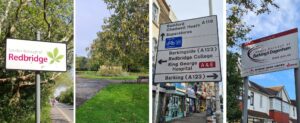- FOUR BEDROOM
- DETACHED COTTAGE
- SEMI-RURAL LOCATION
- UNIQUE PROPERTY
- SPACIOUS GARDEN
- AMPLE LIVING SPACE
- GAS CENTRAL HEATED
- CHAIN FREE
- REQUIRES INTERNAL REFURBISHMENT
- EPC RATING- E
AGENT NOTE- PLEASE BE AWARE THAT A GRANT OF PROBATE IS REQUIRED BEFORE EXCHANGE OF CONTRACTS CAN TAKE PLACE. NO TIMEFRAME HAS BEEN SET FOR THE PROBATE TO BE GRANTED AT THIS STAGE. CONTACT THE OFFICE FOR FURTHER INFORMATION.
Family Room (3.63m x 5.21m)
Living Room (3.96m x 3.61m)
Dining Room (3.58m x 3.02m)
Bathroom (2.54m x 1.75m)
W.C (2.74m x 1.83m)
Bedroom (5.92m x 3.61m)
Bedroom (3.89m x 3.61m)
Bedroom (3.89m x 3.63m)
Bedroom (3.63m x 3.02m)
Disclaimer:
All information provided in relation to this property does not constitute or form part of an offer or contract, nor may it be regarded as representations, they are to be used for marketing purposes only. All interested parties are responsible to verify accuracy and your solicitor must verify tenure/lease information, ground rent/service charges, fixtures and fittings and, where the property has been extended/converted, planning/building regulation consents. All dimensions are approximate and quoted for guidance only as are floor plans which are not to scale and their accuracy cannot be confirmed. Reference to appliances and/or services does not imply they are tested and that they are necessarily in working order or fit for the purpose. Any costs occurred would be at the expense of the potential purchaser.
3.63m x 5.21m (11'11 x 17'1)
3.96m x 3.61m (13'0 x 11'10)
3.58m x 3.02m (11'9 x 9'11)
2.54m x 1.75m (8'4 x 5'9 )
2.74m x 1.83m (9'0 x 6'0 )
5.92m x 3.61m (19'5 x 11'10)
3.89m x 3.61m (12'9 x 11'10 )
3.89m x 3.63m (12'9 x 11'11)
3.63m x 3.02m (11'11 x 9'11)
| Tax Band | % | Taxable Sum | Tax |
|---|
Want to explore Collier Row Road, Romford, RM5 further? Explore our local area guide
Struggling to find a property? Get in touch and we'll help you find your ideal property.



