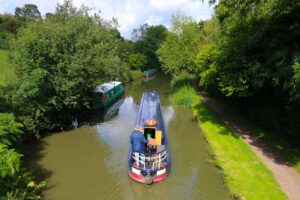- FOUR BEDROOM DETACHED FAMILY HOME
- BEAUTIFULLY PRESENTED THROUGHOUT
- WELL APPOINTED KITCHEN/DINING ROOM
- CLOAKROOM and UTILITY ROOM
- STUDY
- EN-SUITE AND WALK-IN WARDROBE TO MAIN BEDROOM
- DOUBLE GARAGE
- AMPLE DRIVEWAY PARKING
- PICTURESQUE LOCATION
- CLOSE TO RUSHMERE COUNTRY PARK
Offering versatile and flexible living accommodation, this property offers, entrance porch, inner hallway, lounge that opens up to the rear garden, office, well appointed kitchen/dining room, downstairs cloakroom and utility room.
First floor accommodation comprises; four bedrooms, with a four piece en-suite, walk-in wardrobe plus a dressing room to the main bedroom and a family bathroom.
Externally the landscaped rear garden backs onto Heath Wood, mainly laid to lawn with a patio and decking seating area, whilst to the front there is a driveway offering extensive off road parking and double garage.
The market town of Leighton Buzzard is a popular and convenient location with mainline rail services to London Euston as well as major transport links such as the M1 motorway and Luton airport. This property is also in close proximity to Leighton Golf Course and Rushmere Country Park.
Entrance Porch
Entry via a part glazed door. Stained glass window to front aspect.
Inner Hallway
Double glazed window to front aspect. Parquet flooring and radiator. Stairs rising to the first floor landing.
Cloakroom
Two piece suite comprising; W/C and wash hand basin. Tiled flooring and radiator.
Lounge
Double glazed window to front aspect and double glazed patio doors opening to the rear garden. Feature fireplace. Parquet flooring and radiator.
Office
Double glazed window to rear aspect. Parquet flooring and radiator.
Kitchen/Dining Room
Double glazed window to rear aspect. A range of floor and wall mounted units consisting of drawers and cupboards with Granite and Quartz worktop and a matching Island. Double bowl stainless steel sink. Integrated fridge and dishwasher. Five ring gas hob with an extractor over. Integrated microwave, double oven and grill. Porcelain floor tiles with underfloor heating. Double glazed patio door leading to the garden.
Utility Room
Glazed window to side aspect. Carpeted tiles and radiator. Single bowl stainless steel sink and drainer. Two external doors, one leading to the drive and the other to the garden.
Landing
Double glazed window to front aspect. Access to the loft. Fitted carpet and storage cupboard.
Main Bedroom
Double glazed doors opening to a Juliet balcony. Walk-in wardrobe. Fitted carpet and radiator.
En-suite
Double glazed window to side aspect. Four piece bathroom suite comprising; walk-in shower, bathtub, W/C and his and hers wash hand basins. Tiled flooring and heated towel rail.
Dressing Room
Double glazed window to rear aspect. Fitted carpet and radiator. Door leading to the main bedroom.
Bedroom Two
Double glazed window to rear aspect. Fitted carpet and radiator.
Bedroom Three
Double glazed window to rear aspect. Fitted carpet and radiator.
Bedroom Four
Double glazed window to front aspect. Fitted carpet and radiator.
Bathroom
Double glazed window to front aspect. Three piece bathroom suite comprising, bathtub with shower over, W/C and wash hand basin.
Front
Driveway parking for multiple vehicles. Gated side access to the rear garden and access to the double garage.
Double Garage
Double up and over doors. Power and lighting. Mezzanine storage.
Rear
Enclosed rear garden backing onto Heath Wood and Meadow. Mainly laid to lawn with a patio and decking seating area overlooking the beautiful garden. Mature trees and shrubs. Shed.
| Tax Band | % | Taxable Sum | Tax |
|---|
Want to explore Dukes Ride, Leighton Buzzard further? Explore our local area guide
Struggling to find a property? Get in touch and we'll help you find your ideal property.



