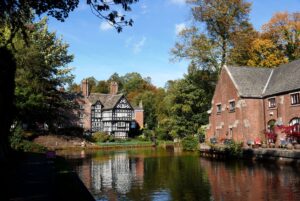Property Description
Offered for sale with no onward chain, this bespoke four-bedroom detached property in Astley, Manchester, is a stunning family home combining luxury finishes with practical features designed to enhance modern living. Situated on a generous plot, the property is meticulously maintained and boasts premium amenities throughout. Early viewing is highly recommended to fully appreciate the space and quality on offer.
Upon entering, you are welcomed by a grand entrance hall that sets the tone for the home, with high-end finishes and attention to detail. The heart of the property is the open-plan kitchen and dining area, featuring a striking centre island, high-spec appliances, ample storage, and elegant countertops, ideal for both family gatherings and entertaining. This area flows seamlessly into the spacious lounge and additional dining space, with large windows and sliding doors leading to a decked patio and beautifully landscaped garden, perfect for indoor-outdoor living.
The property also benefits from a converted double garage, now a fully equipped gym that offers a private fitness space, easily adaptable for other uses. Downstairs W/C, Study and seperate utility room.
To the front, a driveway provides secure off-road parking for multiple vehicles, with electric gates and a stylish brick wall and railings for added privacy.
Upstairs, there are four generously sized bedrooms, each with custom-fitted wardrobes for ample storage. Two of the bedrooms feature en-suite bathrooms, and the remaining rooms share a large, well-appointed family bathroom. The entire downstairs benefits from underfloor heating, ensuring warmth and comfort throughout.
With planning permission for a single-storey extension, there is potential for further expansion. The rear garden, with its low-maintenance decked patio, offers a private space for outdoor dining and relaxation.
The home is located close to excellent local schools, shops, and amenities, making it an ideal choice for families
Upon entering, you are welcomed by a grand entrance hall that sets the tone for the home, with high-end finishes and attention to detail. The heart of the property is the open-plan kitchen and dining area, featuring a striking centre island, high-spec appliances, ample storage, and elegant countertops, ideal for both family gatherings and entertaining. This area flows seamlessly into the spacious lounge and additional dining space, with large windows and sliding doors leading to a decked patio and beautifully landscaped garden, perfect for indoor-outdoor living.
The property also benefits from a converted double garage, now a fully equipped gym that offers a private fitness space, easily adaptable for other uses. Downstairs W/C, Study and seperate utility room.
To the front, a driveway provides secure off-road parking for multiple vehicles, with electric gates and a stylish brick wall and railings for added privacy.
Upstairs, there are four generously sized bedrooms, each with custom-fitted wardrobes for ample storage. Two of the bedrooms feature en-suite bathrooms, and the remaining rooms share a large, well-appointed family bathroom. The entire downstairs benefits from underfloor heating, ensuring warmth and comfort throughout.
With planning permission for a single-storey extension, there is potential for further expansion. The rear garden, with its low-maintenance decked patio, offers a private space for outdoor dining and relaxation.
The home is located close to excellent local schools, shops, and amenities, making it an ideal choice for families
Material Information
- Tenure: Freehold
- Council Tax Band: F
Standout Features
- LARGE PLOT
- FOUR DOUBLE BEDROOMS
- CONVERTED GARAGE
- GATED PARKING FOR MULTIPLE VEHICLES
- LARGE OPEN PLAN LIVING/DINING ROOM
- HIGH SPECIFICATION KITCHEN
- NO CHAIN
- MOVE IN READY
- UTILITY ROOM
- EN-SUITE
Mortgage calculator
Calculate Your Stamp Duty
Results
Stamp Duty To Pay:
Effective Rate:
| Tax Band | % | Taxable Sum | Tax |
|---|
Henfold Road, Astley, Tyldesley
Want to explore Henfold Road, Astley, Tyldesley further? Explore our local area guide
Struggling to find a property? Get in touch and we'll help you find your ideal property.


