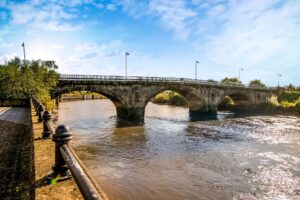- Detached Period House
- Four Bedrooms
- Three Reception Rooms
- Breakfasting Kitchen
- Family Bathroom
- Off Road Parking
- Brick Built Garage
- Enclosed Rear Garden
- Viewing Essential!
Viewing is highly recommended to appreciate the accommodation on offer.
Accommodation:
UPVC double glazed entrance door with side window and transom window into:
Entrance Hallway:
Stairs leading to first floor accommodation, decorative UPVC double glazed window to the side elevation, radiator, doors giving access to:
Lounge: (4.75m x 4.25m (not including recess of bay window))
UPVC double glazed bay window to the front elevation and second UPVC double glazed window to the side elevation. Marble fireplace and hearth with wooden surround and mantle and inset open fronted gas fire. Two radiators, picture rail and coving to ceiling. Doorway from hallway into:
Sitting Room: (5.02m x 3.81m)
UPVC double glazed window to the front elevation and UPVC double glazed French doors with transom window to the rear elevation (giving access out to the patio area and lawned garden beyond) brick built fireplace with tiled hearth having a gas fire, two radiators and coving to ceiling. Doorway from hallway into:
Dining Room: (4.15m x 2.91m (maximum dimensions))
Two UPVC double glazed windows to the side elevation, radiator and fitted cabinet. Door giving access to:
Breakfast Kitchen: (4.29m x 3.94m)
UPVC double glazed windows to both the rear and side elevation and UPVC double glazed entrance door to the side elevation. Fitted kitchen comprising of base, drawer and wall units with complimentary worksurfaces, breakfast bar, inset double stainless steel sink and drainer, space for range style cooker, fridge freezer and provision for automatic washing machine and dishwasher, radiator and inset spotlights to ceiling.
Downstairs WC:
UPVC double glazed window to the side elevation, corner handbasin with tile splashbacks and low-level WC, built-in cupboard housing hot water cylinder and gas fired central heating boiler.
First floor landing:
UPVC double glazed window to the side elevation, range of fitted storage cupboards with overhead locker cupboards and doors giving access to:
Master Bedroom: (4.72m x 4.29m)
UPVC double glazed windows to both the front and side elevation, radiator, picture rail and coving to ceiling.
Bedroom Two: (5.05m x 3.80m)
UPVC double glazed windows to both front and rear elevation, radiator.
Bedroom Three (4.31m x 3.94m)
UPVC double glazed window to the rear elevation and radiator.
Bedroom Four: (3.16m x 2.30m)
Currently used a study. UPVC double glazed window to the side elevation, radiator and access to the loft space.
Family bathroom (3.15m x 2.70m)
UPVC double glazed window to the side elevation, four piece bathroom suite comprising: WC, handbasin in vanity unit, corner bath and separate walk-in shower cubicle, tiling to the walls, radiator and chrome heated towel rail and inset spotlights to ceiling.
Externally:
To the front is a wall driveway allowing off-road parking for multiple vehicles leading to a single brick built garage and gated access to the rear garden which is divided into patio feature lawn and well-stocked borders.
Council Tax
Through enquiry of the West Lindsey District Council we have been advised that the property is in Rating Band 'D'
Tenure : Freehold
4.75m x 4.25m (not including recess of bay window)
5.02m x 3.81m (16'5" x 12'5")
4.15m x 2.91m (maximum dimensions) (13'7" x 9'6" (
4.29m x 3.94m (14'0" x 12'11")
4.72m x 4.29m (15'5" x 14'0")
5.05m x 3.80m (16'6" x 12'5")
4.31m x 3.94m (14'1" x 12'11")
3.16m x 2.30m (10'4" x 7'6")
3.15m x 2.70m (10'4" x 8'10")
| Tax Band | % | Taxable Sum | Tax |
|---|
Want to explore Morton Terrace , Gainsborough, DN21 2RQ further? Explore our local area guide
Struggling to find a property? Get in touch and we'll help you find your ideal property.



