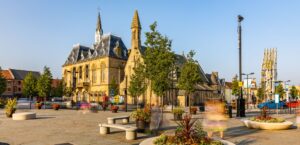- FOUR BEDROOMS
- DETACHED
- DRIVEWAY & GARAGE
- GARDEN
- UPVC DOUBLE GLAZING
- GAS CENTRAL HEATING
- CONSERVATORY
- EPC GRADE TBC
This property benefits from extensive upgrades that have been made by the current owners with new kitchen, bathroom, en suite, a conservatory as well as a landscaped garden to the rear. In brief the property comprises; an entrance hall leading through into the living room, dining room, kitchen and conservatory to the ground floor. The first floor contains the master bedroom with ensuite, three further bedrooms and the family bathroom. Externally the property has a large driveway to the front along with lawned garden, to the rear there is a private landscaped garden with lawned section and patio areas ideal for outdoor furniture.
Living Room (4.83m x 3.5m)
Beautifully presented living room located to the front of the property, benefiting from neutral decor, log burner with mantle and large bay window to the front elevation.
Dining Room (3.24m x 3.0m)
The second reception room is another good size with space for a table and chairs, further furniture and French doors leaking into the conservatory.
Conservatory (4.4m x 3.3m)
A great addition to the property, this large conservatory provides a further seating area overlooking the garden with French doors leading out onto the patio area.
Kitchen (4.9m x 4.2m)
The kitchen has been fitted with a contemporary range of wall, base and drawer units, complementing work surfaces and splash backs. Fitted with an integrated double oven, hob, integrated extractor hood, fridge/freezer and washing machine. There is a breakfast bar providing additional seating and French doors opening out into the garden.
Master Bedroom (3.8m x 3.5m)
The master bedroom provides space for a king sized bed, further furniture, built in wardrobes and window to the front elevation.
Ensuite (2.3m x 1.87m)
The ensuite contains a single shower cubicle, WC and wash hand basin.
Bedroom Two (3.6m x 3.4m)
The second bedroom is another spacious double bedroom with window to the rear elevation.
Bedroom Three (3.0m x 2.5m)
The third bedroom is a double bedroom with window to the front elevation.
Bedroom Four (2.5m x 2.33m)
The fourth bedroom is a good size single room with window to the rear elevation.
Bathroom (2.3m x 2.0m)
The bathroom is fitted with a panelled bath, overhead shower and fitted TV, wash hand basin and WC. Opaque window to the rear elevation.
External
Externally the property has a large driveway to the front along with lawned garden to the rear there is a private landscaped garden with lawned section and patio areas ideal for outdoor furniture.
4.83m x 3.5m (15'10" x 11'5")
3.24m x 3.0m (10'7" x 9'10")
4.4m x 3.3m (14'5" x 10'9")
4.9m x 4.2m (16'0" x 13'9")
3.8m x 3.5m (12'5" x 11'5")
2.3m x 1.87m (7'6" x 6'1")
3.6m x 3.4m (11'9" x 11'1")
3.0m x 2.5m (9'10" x 8'2")
2.5m x 2.33m (8'2" x 7'7" )
2.3m x 2.0m (7'6" x 6'6")
| Tax Band | % | Taxable Sum | Tax |
|---|
Want to explore St. Phillips Close, Auckland Park, Bishop Auckland further? Explore our local area guide
Struggling to find a property? Get in touch and we'll help you find your ideal property.


