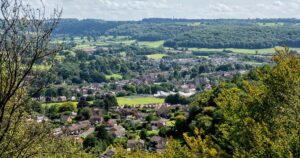The property features shaker style kitchen units with quartz worktops and built in appliances, separate utility room with built in washing machine having laminate worktops over, downstairs cloakroom and separate lounge.
Upstairs there are four bedrooms, en-suite shower room to the principal bedroom, family bathroom and spacious first flooring landing with airing cupboard. The bathroom and en-suite feature Porcelanosa tiles along with modern fixtures and fittings. Outside includes a block paved private driveway, charging port, double carport, turfed rear garden with patio area and fenced boundaries.
Dursley is a delightful town situated midway between Bristol and Gloucester on the Southern spur of the Cotswold Escarpment and is extremely well connected. The town is easily accessible from all directions being close to the M4 and M5 motorway networks. The nearest train station is Cam and Dursley station, which is on the Bristol and Gloucester line, ideal for commuters to both cities. The M5 and A38 are also just a few miles from Dursley, so travelling by car to nearby towns and cities are an easy option too.
Dursley has a good range of local, independent stores including a butcher, sweet shop, bakery, pet shop and a fabric store. There are also several supermarkets within the town and a leisure centre/swimming pool.
There are plenty of local amenities, including a GP surgery, pharmacies, a library, a post office, and the nearest hospital is just a mile away, in Cam. There are excellent primary schools and Rednock Secondary School is within walking distance.
Entrance Hall
Cloakroom
With WC, wash hand basin.
Kitchen/Dining Room
Fitted with a shaker style kitchen having Granite worktops, sink with drainer, dishwasher, double oven, induction hob, built-in fridge/freezer, combi boiler and spotlights.
Utility Room
With shaker style units having laminate work surfaces over, space for dryer, washing machine and built-in storage.
Lounge
With French doors leading to the garden, radiator and ceiling light.
First Floor Landing
Bedroom One
En-Suite
Suite comprising WC, wash hand basin and shower cubicle. Towel rail.
Bedroom Two
With built-in storage.
Bedroom Three
Bedroom Four
Bathroom
Suite comprising WC, wash hand basin and bath with shower over. Towel rail and wall tiling.
- Tenure: Freehold
- Executive Style Detached Home
- Kitchen/Breakfast/Dining Room
- Living Room
- Four Bedrooms
- Bathroom & En-Suite
- Garden
- Double Carport & Private Driveway
- No Onward Chain
- Available Now
| Tax Band | % | Taxable Sum | Tax |
|---|
Want to explore Tilsdown Gardens, Dursley further? Explore our local area guide
Struggling to find a property? Get in touch and we'll help you find your ideal property.



