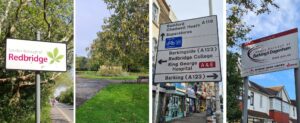- FOUR BEDROOM
- MID TERRACE HOUSE
- FIRST FLOOR BATHROOM
- GROUND FLOOR W.C
- EN SUITE TO MASTER BEDROOM
- OFF STREET PARKING
- TWO RECEPTION ROOMS
- MUCH SOUGHT AFTER LOCATION
- BUY TO LET INVESTORS ONLY
- BEING SOLD WITH TENANTS IN SITU
One of the standout features of this property is the additional conservatory, perfect for enjoying the natural light and relaxing in all seasons. With off-street parking available for one vehicle, convenience is at the forefront for residents.
Located in a much sought-after area with easy access to Cranbrook Road and Ilford station, this home is ideal for those looking for a well-connected property. The absence of an onward chain adds to the appeal of this residence, making the buying process smoother for interested parties.
While the property requires some modernisation, this presents an exciting opportunity for buyers to put their stamp on the house and create a personalised living space. Currently occupied by tenants, this home is best suited for buy-to-let investors looking to add a valuable asset to their portfolio.
Don't miss out on the chance to own this four-bedroom gem in a prime location. Book a viewing today and envision the endless possibilities this property holds for you!
Entrance Hall
Living Room (4.60m x 3.58m)
Dining Room (4.24m x 3.20m)
Kitchen (3.35m x 2.51m)
Conservatory (4.39m x 2.84m)
Bedroom One (5.61m x 5.61m)
Bedroom Two (4.50m x 2.84m)
Bedroom Three (3.66m x2.67m)
Bedroom Four (2.77m x 2.54m)
Bathroom (2.29m x 1.68m)
Ensuite (1.60m x 1.22m)
Ground Floor W.C
Rear Garden (approx 14.30m)
Disclaimer:
All information provided in relation to this property does not constitute or form part of an offer or contract, nor may it be regarded as representations, they are to be used for marketing purposes only. All interested parties are responsible to verify accuracy and your solicitor must verify tenure/lease information, ground rent/service charges, fixtures and fittings and, where the property has been extended/converted, planning/building regulation consents. All dimensions are approximate and quoted for guidance only as are floor plans which are not to scale and their accuracy cannot be confirmed. Reference to appliances and/or services does not imply they are tested and that they are necessarily in working order or fit for the purpose. Any costs occurred would be at the expense of the potential purchaser.
4.60m x 3.58m (15'1 x 11'9 )
4.24m x 3.20m (13'11 x 10'6 )
3.35m x 2.51m (11'0 x 8'3)
4.39m x 2.84m (14'5 x 9'4 )
5.61m x 5.61m (18'5 x 18'5 )
4.50m x 2.84m (14'9 x 9'4 )
3.66m x2.67m (12'0 x8'9 )
2.77m x 2.54m (9'1 x 8'4 )
2.29m x 1.68m (7'6 x 5'6 )
1.60m x 1.22m (5'3 x 4'0 )
approx 14.30m (approx 46'11)
| Tax Band | % | Taxable Sum | Tax |
|---|
Want to explore Balfour Road, Ilford, IG1 further? Explore our local area guide
Struggling to find a property? Get in touch and we'll help you find your ideal property.



