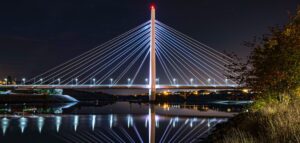Property Description
PLEASE VIEW VIRTUAL TOUR & FLOORPLAN * PERIOD FOUR BED TERRACE * DETACHED GARAGE * FORMALLY SIX BEDROOM * SUPERBLY RESTORED * COUNCIL TAX BAND - D * EPC RATING - D *
Nestled in the picturesque Belle Vue Park area of Sunderland, this remarkable three-floor terraced house offers a delightful blend of classic charm & modern amenities. Upon entering, you are greeted by a grand hallway that sets an elegant tone for the home. The spacious lounge is a true highlight, featuring a beautifully restored brick fireplace with a multi-fuel fire, creating a warm & inviting atmosphere perfect for relaxation. Adjoining the lounge is a delightful dining area, complete with an open fireplace and patio doors that lead to a charming courtyard, ideal for enjoying the fresh air. The unique kitchen is another standout feature, boasting a comfortable lounge area with a multi-fuel fire and charming beams that add character. Velux windows flood the kitchen with natural light, while a concealed utility area behind bi-fold doors enhances practicality. On the first floor, you will discover two bespoke double bedrooms, each thoughtfully designed with built-in wardrobes and shelving. A luxurious freestanding fire earth bath awaits, providing a perfect retreat for relaxation. The upper floor features a modern recently refurbished shower room and an additional double bedroom, complemented by a study that offers stunning views from a tranquil window seat. This versatile space is ideal for working from home or can serve as an extra bedroom. Formerly a six-bedroom property, it is situated within a private park for residents, delivering a community feel. Local schools & amenities are conveniently close, making it an excellent choice for families. The vendors have ensured peace of mind with recent updates, including a renewed garage roof, replaced combi boiler, & checks on the chimney & main roof. With its harmonious blend of heritage and contemporary living, this exceptional residence is a must see.
Nestled in the picturesque Belle Vue Park area of Sunderland, this remarkable three-floor terraced house offers a delightful blend of classic charm & modern amenities. Upon entering, you are greeted by a grand hallway that sets an elegant tone for the home. The spacious lounge is a true highlight, featuring a beautifully restored brick fireplace with a multi-fuel fire, creating a warm & inviting atmosphere perfect for relaxation. Adjoining the lounge is a delightful dining area, complete with an open fireplace and patio doors that lead to a charming courtyard, ideal for enjoying the fresh air. The unique kitchen is another standout feature, boasting a comfortable lounge area with a multi-fuel fire and charming beams that add character. Velux windows flood the kitchen with natural light, while a concealed utility area behind bi-fold doors enhances practicality. On the first floor, you will discover two bespoke double bedrooms, each thoughtfully designed with built-in wardrobes and shelving. A luxurious freestanding fire earth bath awaits, providing a perfect retreat for relaxation. The upper floor features a modern recently refurbished shower room and an additional double bedroom, complemented by a study that offers stunning views from a tranquil window seat. This versatile space is ideal for working from home or can serve as an extra bedroom. Formerly a six-bedroom property, it is situated within a private park for residents, delivering a community feel. Local schools & amenities are conveniently close, making it an excellent choice for families. The vendors have ensured peace of mind with recent updates, including a renewed garage roof, replaced combi boiler, & checks on the chimney & main roof. With its harmonious blend of heritage and contemporary living, this exceptional residence is a must see.
ENTRY (1.49 x 1.05)
HALLWAY (2.14 x 8.27)
LIVING ROOM (5.38 x 4.53)
DINING ROOM (4.78 x 4.31)
KITCHEN (3.36 x 3.07)
KITCHEN LVING AREA (3.37 x 4.48)
BEDROOM 1 (4.31 x 4.56)
BEDROOM 2 (4.42 x 4.33)
HALLWAY (2.29 x 5.76)
WC (1.08 x 1.65)
BEDROOM 3 (6.66 x 3.63)
BEDROOM 4 (4.45 x 3.26)
BATHROOM (3.10 x 1.88)
Additional Information
Tenure:
Freehold
Council Tax Band:
D
Rooms
ENTRY
1.49 x 1.05 (4'10" x 3'5")
HALLWAY
2.14 x 8.27 (7'0" x 27'1")
LIVING ROOM
5.38 x 4.53 (17'7" x 14'10")
DINING ROOM
4.78 x 4.31 (15'8" x 14'1")
KITCHEN
3.36 x 3.07 (11'0" x 10'0")
KITCHEN LVING AREA
3.37 x 4.48 (11'0" x 14'8")
BEDROOM 1
4.31 x 4.56 (14'1" x 14'11")
BEDROOM 2
4.42 x 4.33 (14'6" x 14'2")
HALLWAY
2.29 x 5.76 (7'6" x 18'10")
WC
1.08 x 1.65 (3'6" x 5'4")
BEDROOM 3
6.66 x 3.63 (21'10" x 11'10")
BEDROOM 4
4.45 x 3.26 (14'7" x 10'8")
BATHROOM
3.10 x 1.88 (10'2" x 6'2")
Mortgage calculator
Calculate Your Stamp Duty
Results
Stamp Duty To Pay:
Effective Rate:
| Tax Band | % | Taxable Sum | Tax |
|---|
Belle Vue Park, Sunderland
Want to explore Belle Vue Park, Sunderland further? Explore our local area guide
Struggling to find a property? Get in touch and we'll help you find your ideal property.



