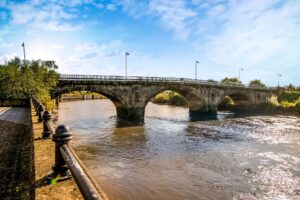- DETACHED HOUSE
- KITCHEN DINER
- TWO RECEPTION ROOMS
- DOWNSTAIRS W.C.
- DRIVEWAY ALLOWING PARKING FOR MULTIPLE VEHICLES
- GARDEN & PADDOCK AREA
- WORKSHOP
- VILLAGE LOCATION
- VIEWING ESSENTIAL
- OIL FIRED CENTRAL HEATING
ACCOMMODATION
Composite double glazed entrance door leading into Entrance Porch with tiled flooring and part glazed wooden door into:
ENTRANCE/RECEPTION ROOM
Stairs rising to first floor accommodation with storage under and doors giving access to:
LOUNGE (4.52 x 4.41)
uPVC double glazed windows to both the front and side elevations, vertical radiator and brick built fireplace housing double sided multi fuel stove. Door giving access into:
KITCHEN DINER (4.63 x 4.59)
uPVC double glazed window to both the front and side elevations, Fitted kitchen comprising base, drawer, wall and display units with complementary work surface, tiled splashback, ceramic sink and drainer with mixer tap, integrated electric oven, four ring induction hob with extractor over, provision for dishwasher and integrated fridge, tiled flooring. Door giving access into:
UTILITY ROOM (4.554 x 2.13)
Double glazed composite entrance door and uPVC double glazed window to the rear elevation, fitted base units with complementary solid wood worksurface, Belfast style sink, space for fridge freezer, provision for automatic washing machine and space for dryer. Door giving access into:
W.C.
W.C, corner hand basin and electric wall mounted heater, uPVC double glazed window to the rear elevation.
SECOND SITTING ROOM/PLAY ROOM (4.49 x 4.13)
Door from Entrance Hallway.
uPVC double glazed French doors with side windows to the rear elevation giving access out to the slabbed patio area and lawned garden beyond with post and rail fence and gated access. uPVC double glazed window to the side elevation and vertical radiator.
FIRST FLOOR LANDING
With loft access, radiator, uPVC double glazed window to the side elevation and doors giving access to:
BEDROOM ONE (4.59 x 3.42)
Two uPVC double glazed windows to the front elevation with open field views and radiator.
BEDROOM TWO (4.59 x 3.42)
Two uPVC double glazed windows to the front elevation, radiator and range of fitted wardrobes with overhead storage cupboards.
BEDROOM FOUR (2.80 x 2.17)
uPVC double glazed window to the rear elevation and radiator.
BEDROOM THREE (2.93 x 2.19)
uPVC double glazed window to the rear elevation and radiator.
FAMILY BATHROOM (3.35 x 1.48)
uPVC double glazed window to the rear elevation, suite comprising w.c. , pedestal wash hand basin and panel sided bath with mixer shower over, mermaid boarding, radiator and separate heated towel rail.
EXTERNALLY
Low maintenance gravelled driveway allowing off road parking for multiple vehicles leading to access to the rear private garden and paddock area beyond along with workshop having roller door, pedestrian door, light and power.
COUNCIL TAX
Through enquiry of the West Lindsey District Council we have been advised that the property is in Rating Band 'E'
TENURE - FREEHOLD
4.52 x 4.41 (14'9" x 14'5" )
4.63 x 4.59 (15'2" x 15'0")
4.554 x 2.13 (14'11" x 6'11")
uPVC double glazed French doors with side windows to the rear elevation giving access out to the slabbed patio area and lawned garden beyond with post and rail fence and gated access. uPVC double glazed window to the side elevation and vertical radiator.
4.49 x 4.13 (14'8" x 13'6")
4.59 x 3.42 (15'0" x 11'2")
4.59 x 3.42 (15'0" x 11'2")
2.80 x 2.17 (9'2" x 7'1")
2.93 x 2.19 (9'7" x 7'2")
3.35 x 1.48 (10'11" x 4'10")
| Tax Band | % | Taxable Sum | Tax |
|---|
Want to explore Church Road, Laughton, Gainsborough further? Explore our local area guide
Struggling to find a property? Get in touch and we'll help you find your ideal property.



