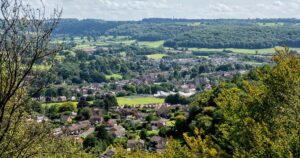- Spacious Detached Family Home on Select Development
- Arranged Over Three Floors
- Downstairs Cloakroom
- Lounge
- Great Open Plan Kitchen/Dining/Family Room
- Four Bedrooms
- Main Bedroom with En-Suite Bathroom and Walk-In Wardrobe
- Driveway Parking for Two Cars with Garage
- Enclosed Rear Garden
- Remainder of Warranty
Cam Village is within easy reach with a Tesco supermarket, dentist, doctors, public houses and cafes. The larger town of Dursley is a short drive away with a more comprehensive range of day to day retailers and leisure centre/swimming pool. The area has a good range of Primary Schools and Rednock Secondary School. There is easy access to the A38 and M5 motorway network for commuting and the mainline train station at Box Road, Cam provides links to the Gloucester, Cheltenham and London via Paddington.
Entrance Hallway
Via glazed door, stairs to first floor landing, understairs cupboard, radiator, doors to:
Lounge
Bay window to front aspect, radiator, window to side aspect.
Cloakroom
Window to side aspect, WC, wash hand basin, radiator.
Kitchen/Dining Room
A great room with a range of contemporary wall and base units with granite work-surfaces, inset stainless steel sink unit with mixer tap, tiled splash-back, integrated dishwasher, integral oven and grill, integral fridge/freezer, centre island with breakfast bar and induction hob with extractor over, walk-in cupboard, vertical radiator, ceiling spotlights, large French doors with windows overlooking garden, radiator.
First Floor Landing
From the entrance hall stairs lead to first floor landing with window to side aspect, cupboard, further good size cupboard, radiator, door to second floor, doors to:
Bedroom
Window to rear aspect, radiator.
Bedroom
Window to rear aspect, radiator.
Bathroom
Frosted window to side aspect, WC, pedestal wash hand basin, bath with over-bath rainfall and hand held shower and screen, tiled flooring, part tiled walls, chrome towel radiator, tiled shelf area.
Bedroom
Window to front aspect, radiator.
Second Floor
Via door, stairs from the first floor landing lead to the second floor with window to front aspect.
Main Bedroom Suite
Window to front aspect, radiator, walk-in wardrobe with lighting, door to:
Ensuite
Velux window to rear aspect, WC, corner shower cubicle, chrome towel radiator, wash hand basin, tiled flooring.
Outside Front
Via shared paved driveway leading to garage, parking for two cars, established plants and shrubs, canopy and path to front door.
Outside Rear
Edged by fencing, lawned area, patio area, personal door to garage, established plants and shrubs.
Garage
Metal up and over door, power and light.
Agents Note
There is an estate charge of approximately £300 per annum.
| Tax Band | % | Taxable Sum | Tax |
|---|
Want to explore Goldfinch Edge, Cam, Dursley further? Explore our local area guide
Struggling to find a property? Get in touch and we'll help you find your ideal property.



