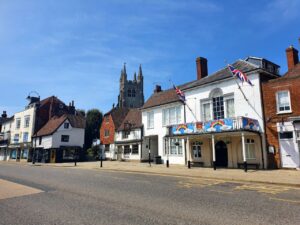- UNLISTED FOUR BEDROOM CHARACTER COTTAGE
- COMING TO THE MARKET FOR THE FIRST TIME IN OVER 36 YEARS
- FLEXIBLE ACCOMMODATION WITH FOUR RECEPTION ROOMS
- GARDEN ROOM WITH UNSPOILT VIEWS OVER GARDEN AND WOODLAND
- GARAGE AND DRIVEWAY
- MASTER BEDROOM WITH ENSUITE
- WELL ESTABLISHED PRIVATE GARDEN & WOODLANDS
- RURAL LOCATION
- EPC RATING D
The accommodation offers an entrance porch that leads to the inner hall with oak flooring and stairs to first floor with doorways leading to a reception room currently used as a study/studio and the kitchen featuring quarry tiled flooring and a range of wall and base units, integrated single oven, hob and extractor above. The adjoining utility room has space for white goods and houses the pressurised water tank. The kitchen leads into a generous garden room with engineered oak flooring and part underfloor heating and offers further views over the garden and woodland with dual access out, as well as access to a useful cloakroom.
The inner hall is also open to the sitting room with feature brick fireplace and wood burning stove and the interconnecting dining room with French doors overlooking and offering access out to the terrace.
The first floor offers a double aspect master bedroom enjoying views over the garden and neighbouring farmland with built in over bed storage and en-suite shower room, three further bedrooms all with built in storage, the family bathroom and separate WC. There is also access to a boarded loft area providing useful storage.
Externally, the rear garden is a particular feature of the home. The attractive brick terrace provides the perfect space to entertain or simply enjoy the surroundings, overlooking the pretty garden stocked with an abundance of established plants, trees and shrubs as well as a vegetable patch, blackcurrant and gooseberry bushes and pear, plum and apple trees. A wooden bridge leads into an area of ancient woodland with stream and is stocked with a variety of native trees including hornbeam, oak and silver birch along with seasonal bluebells, wild garlic, primroses and wood anemones (acreage to be verified). To the front, the gated driveway provides off road parking for several vehicles and access to the attached garage.
Tiffenden Cottage is located in a rural lane position within easy access to the villages of both St. Michaels and High Halden which offer a good range of amenities, and to the historic and picturesque tree-lined High Street of Tenterden. Tenterden offers comprehensive shopping including Waitrose and Tesco supermarkets and many pubs and restaurants, whilst a short drive brings you to the beautiful Kent coastal area that includes Rye and Camber Sands.
The surrounding area is well known for its excellent range of schools both in the state and independent sectors including grammar schools for boys and girls. Mainline rail is available at Headcorn where services run to London Bridge, Waterloo East, Charing Cross and Cannon Street and at Ashford International where the high-speed service is available to London St Pancras (a journey of approx. 37 minutes).
Agent's Notes: Please note the area of woodland included is being removed from Title no K541445. Further woodland may be available by separate negotiation.
Tenure – Freehold
Council Tax Band – F
Services – Oil fired central heating, mains electric and water. Private drainage.
Broadband – Average Broadband Speed 15mb - 33mb
Mobile Phone Coverage – Poor to Good – Signalchecker.com shows 4G & 5G available. The vendor uses EE for mobile and broadband and receives good coverage.
Flood Risk – Very Low
| Tax Band | % | Taxable Sum | Tax |
|---|
Want to explore HARBOURNE LANE, HIGH HALDEN further? Explore our local area guide
Struggling to find a property? Get in touch and we'll help you find your ideal property.



