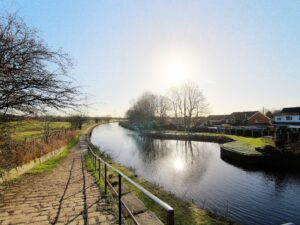Standout Features
- FREEHOLD
- EXECUTIVE FAMILY HOME
- IMMACULATE PRESENTED THROUGHOUT
- DETACHED GARAGE/GYM WITH EXTRA STORAGE
- GARDEN ROOM
- FOUR SPACIOUS DOUBLE BEDROOMS
- ALL YEAR ROUND CONSERVATORY
- MASTER BEDROOM WITH EN-SUITE AND STEAM ROOM
- LARGE DRIVEWAY
- OVERLOOKING BOWLING GREEN
Property Description
Hunters are proud to present a stunning bespoke four double-bedroom detached family home on Manchester Old Road, Rhodes Middleton, measuring around 259 square metres / 2785 square feet. Thoughtfully designed by the current owners, this property showcases exceptional quality and craftsmanship throughout. Nestled in a desirable and convenient area, it features captivating views over Rhodes Bowling Green, making it perfect for a growing family.
Upon entry, prospective buyers will find a modern, spacious lounge complete with a stylish bar area, creating a warm and inviting atmosphere. Adjacent to the lounge is a versatile conservatory that can be enjoyed year-round. The ground floor also includes a generously sized contemporary kitchen equipped with new appliances, which leads to a practical utility area and a guest WC.
The first floor offers two spacious double bedrooms and a family bathroom. The master bedroom features a luxurious en-suite with a shower/steam room and opens onto a balcony with views of the bowling green.
On the second floor, there are two additional double bedrooms, both filled with natural light from Velux windows. One of these bedrooms includes a convenient dressing room.
Outside, the property boasts a large driveway providing ample off-road parking, as well as a sizable, detached garage/gym with two storerooms and a renovated garden room, perfect for various uses and equipped with electricity. The low-maintenance rear and side gardens are elegantly designed with block paving.
Situated in a popular residential area, this home is conveniently close to Rhodes lodges, schools, local amenities, and motorway links.
Tenure: Freehold
EPC Rating: C
Council Tax Band: C
Upon entry, prospective buyers will find a modern, spacious lounge complete with a stylish bar area, creating a warm and inviting atmosphere. Adjacent to the lounge is a versatile conservatory that can be enjoyed year-round. The ground floor also includes a generously sized contemporary kitchen equipped with new appliances, which leads to a practical utility area and a guest WC.
The first floor offers two spacious double bedrooms and a family bathroom. The master bedroom features a luxurious en-suite with a shower/steam room and opens onto a balcony with views of the bowling green.
On the second floor, there are two additional double bedrooms, both filled with natural light from Velux windows. One of these bedrooms includes a convenient dressing room.
Outside, the property boasts a large driveway providing ample off-road parking, as well as a sizable, detached garage/gym with two storerooms and a renovated garden room, perfect for various uses and equipped with electricity. The low-maintenance rear and side gardens are elegantly designed with block paving.
Situated in a popular residential area, this home is conveniently close to Rhodes lodges, schools, local amenities, and motorway links.
Tenure: Freehold
EPC Rating: C
Council Tax Band: C
Lounge (7.61 x 4.83)
Kitchen (3.61 x 4.83)
Utility (2.42 x 1.84)
Downstairs WC (0.89 x 2.00)
Bedroom One (3.39 x 4.83)
Bathroom (2.94 x 3.73)
Bedroom Two (3.61 x 4.83)
En-suite (3.61 x 2.00)
Dressing Room (2.48 x 2.94)
Bedroom Three (3.86 x 3.65)
Bedroom Four (5.73 x 3.65)
Garage/Gym (7.37 x 4.66)
Store Room One (3.18 x 1.90)
Store Room Two (4.09 x 1.90)
Garden Room (5.50 x 2.84)
Additional Information
Tenure:
Freehold
Council Tax Band:
C
Rooms
Lounge
7.61 x 4.83 (24'11" x 15'10" )
Kitchen
3.61 x 4.83 (11'10" x 15'10" )
Utility
2.42 x 1.84 (7'11" x 6'0" )
Downstairs WC
0.89 x 2.00 (2'11" x 6'6" )
Bedroom One
3.39 x 4.83 (11'1" x 15'10" )
Bathroom
2.94 x 3.73 (9'7" x 12'2" )
Bedroom Two
3.61 x 4.83 (11'10" x 15'10" )
En-suite
3.61 x 2.00 (11'10" x 6'6")
Dressing Room
2.48 x 2.94 (8'1" x 9'7" )
Bedroom Three
3.86 x 3.65 (12'7" x 11'11")
Bedroom Four
5.73 x 3.65 (18'9" x 11'11" )
Garage/Gym
7.37 x 4.66 (24'2" x 15'3" )
Store Room One
3.18 x 1.90 (10'5" x 6'2" )
Store Room Two
4.09 x 1.90 (13'5" x 6'2" )
Garden Room
5.50 x 2.84 (18'0" x 9'3" )
Mortgage calculator
Calculate Your Stamp Duty
Results
Stamp Duty To Pay:
Effective Rate:
| Tax Band | % | Taxable Sum | Tax |
|---|
Manchester Old Road, Middleton, Manchester
Want to explore Manchester Old Road, Middleton, Manchester further? Explore our local area guide
Struggling to find a property? Get in touch and we'll help you find your ideal property.



