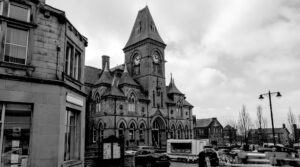Standout Features
- BACKS ONTO YEADON BANKS
- THREE STOREY TOWN HOUSE
- PART CONVERTED GARAGE
- AMAZING VIEWS
- SOUGHT AFTER DEVELOPMENT
- CLOSE TO SCHOOLS, SHOPS AND AMENITIES
- MASTER SUITE
- DINING KITCHEN
- CUL DE SAC POSITION
Property Description
Nestled in the highly sought-after residential area of Yeadon, this delightful three-bedroom property boasts an elevated position with views over Yeadon Banks. Perfectly situated within walking distance of local amenities, the home offers spacious and versatile accommodation arranged over three floors, making it an ideal choice for families. Beautifully presented throughout, the property also features a landscaped rear garden, off-street parking, and an additional reception area.
The ground floor is particularly versatile, providing an excellent space for guests or a teenager’s retreat. It includes a generously sized bedroom with French doors opening onto the rear garden, a utility room with ample storage, and a modern cloakroom. Part of the integral garage has been thoughtfully converted into an occasional room.
The first floor offers a light-filled living room with a Juliette balcony, showcasing far-reaching views over the surrounding area. This space is complemented by a feature fireplace and enough room to accommodate a dining table if desired. To the rear, the dining kitchen is both stylish and practical, featuring modern cabinetry, integrated appliances, and large windows that flood the room with natural light while framing the picturesque views of Yeadon Banks.
Upstairs, the second floor provides three well-proportioned bedrooms. The master bedroom benefits from fitted wardrobes, stunning views, and a contemporary en-suite shower room. The additional bedrooms, one with fitted storage, enjoy lovely rear views, and there is a family bathroom with a modern three-piece suite.
Outside, the front of the property features a driveway leading to a partially converted garage, offering storage. The landscaped rear garden is fully enclosed, providing a private space with a lawn, planting borders, and a decked area perfect for outdoor dining or relaxation.
The ground floor is particularly versatile, providing an excellent space for guests or a teenager’s retreat. It includes a generously sized bedroom with French doors opening onto the rear garden, a utility room with ample storage, and a modern cloakroom. Part of the integral garage has been thoughtfully converted into an occasional room.
The first floor offers a light-filled living room with a Juliette balcony, showcasing far-reaching views over the surrounding area. This space is complemented by a feature fireplace and enough room to accommodate a dining table if desired. To the rear, the dining kitchen is both stylish and practical, featuring modern cabinetry, integrated appliances, and large windows that flood the room with natural light while framing the picturesque views of Yeadon Banks.
Upstairs, the second floor provides three well-proportioned bedrooms. The master bedroom benefits from fitted wardrobes, stunning views, and a contemporary en-suite shower room. The additional bedrooms, one with fitted storage, enjoy lovely rear views, and there is a family bathroom with a modern three-piece suite.
Outside, the front of the property features a driveway leading to a partially converted garage, offering storage. The landscaped rear garden is fully enclosed, providing a private space with a lawn, planting borders, and a decked area perfect for outdoor dining or relaxation.
Additional Information
Tenure:
Freehold
Mortgage calculator
Calculate Your Stamp Duty
Results
Stamp Duty To Pay:
Effective Rate:
| Tax Band | % | Taxable Sum | Tax |
|---|
Millbank, Yeadon, Leeds
Want to explore Millbank, Yeadon, Leeds further? Explore our local area guide
Struggling to find a property? Get in touch and we'll help you find your ideal property.


