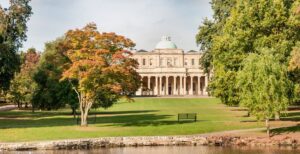Standout Features
- Four Bedroom Luxury Detached Family House
- Extended and Fully Refurbished in 2023
- New uPVC Double Glazing in 2022
- New Central Heating in 2023
- Extended Kitchen with Centre Island Overlooking Garden
- Detached Garage and Off Road Parking and EV Charging Point
- Three Separate Garden Areas
- South/West Facing Rear Garden
- Energy Rating (EPC) C | Council Tax Band D
- Tenure - Freehold
Property Description
Hunters Estate Agents are delighted to offer for sale, this impressive fully refurbished Four Bedroom detached family home in The Reddings, complete with a recently added large, detached garage.
This fine property enjoyed a complete ground up refurbishment, carried out between 2022 and 2023, with first class planning and design using high-end materials throughout. The result of this labour of love is an exceptionally well-presented family orientated home that will meet all the requirements of the most demanding buyer.
At the heart of this outstanding property is the kitchen/Breakfast area, a large open day space with centre island and concealed utilities. We particularly like the recessed Belfast sink and the natural wooden work surfaces. The living room occupies the left side of the property with dual aspect windows and is a lovely place to retire to with the family at the end of a long day in front of the recessed floating fireplace. The ground floor also boasts of a separate dining room off the entrance hall with additional double doors opening onto the kitchen, that when opened, creates an impressive entertaining house, perfect for parties and large family gatherings. A newly fitted ground floor cloakroom completes the itinerary.
On the first floor there are four generous bedrooms and two beautifully appointed bathrooms with the ensuite being a full and luxurious bathroom.
Outside, the property sits recessed from the road behind its own gated entrance. There is plenty of off-road parking and a new detached garage. There are gardens to the side and rear both having been recently laid with new lawn and easy to maintain. Crucially, both gardens enjoy a high degree of privacy. There is an E.V. charging point installed
Summary: We had the pleasure of pairing this property with its current owner and fully recognise the care and attention to detail applied to every aspect of this exceptional property, as a result, we highly recommend this top-quality home.
This fine property enjoyed a complete ground up refurbishment, carried out between 2022 and 2023, with first class planning and design using high-end materials throughout. The result of this labour of love is an exceptionally well-presented family orientated home that will meet all the requirements of the most demanding buyer.
At the heart of this outstanding property is the kitchen/Breakfast area, a large open day space with centre island and concealed utilities. We particularly like the recessed Belfast sink and the natural wooden work surfaces. The living room occupies the left side of the property with dual aspect windows and is a lovely place to retire to with the family at the end of a long day in front of the recessed floating fireplace. The ground floor also boasts of a separate dining room off the entrance hall with additional double doors opening onto the kitchen, that when opened, creates an impressive entertaining house, perfect for parties and large family gatherings. A newly fitted ground floor cloakroom completes the itinerary.
On the first floor there are four generous bedrooms and two beautifully appointed bathrooms with the ensuite being a full and luxurious bathroom.
Outside, the property sits recessed from the road behind its own gated entrance. There is plenty of off-road parking and a new detached garage. There are gardens to the side and rear both having been recently laid with new lawn and easy to maintain. Crucially, both gardens enjoy a high degree of privacy. There is an E.V. charging point installed
Summary: We had the pleasure of pairing this property with its current owner and fully recognise the care and attention to detail applied to every aspect of this exceptional property, as a result, we highly recommend this top-quality home.
Hallway
WC (1.11 x 1.83)
Living Room (2.93 x 7.27)
Dining Room (3.56 x 3.36)
Living Area (2.99 x 2.99)
Kitchen (3.56 x 5.90)
Landing
Bedroom One (3.57 x 4.95)
En Suite (2.73 x 1.71)
Bedroom Two (3.38 x 3.70)
Bedroom Three (3.18 x 2.73)
Bedroom Four (2.60 x 2.23)
Bathroom (3.79 x 1.69)
Garage (5.09 x 3.41)
Additional Information
Tenure:
Freehold
Council Tax Band:
D
Rooms
Hallway
WC
1.11 x 1.83 (3'7" x 6'0")
Living Room
2.93 x 7.27 (9'7" x 23'10")
Dining Room
3.56 x 3.36 (11'8" x 11'0")
Living Area
2.99 x 2.99 (9'9" x 9'9")
Kitchen
3.56 x 5.90 (11'8" x 19'4")
Landing
Bedroom One
3.57 x 4.95 (11'8" x 16'2")
En Suite
2.73 x 1.71 (8'11" x 5'7")
Bedroom Two
3.38 x 3.70 (11'1" x 12'1")
Bedroom Three
3.18 x 2.73 (10'5" x 8'11")
Bedroom Four
2.60 x 2.23 (8'6" x 7'3")
Bathroom
3.79 x 1.69 (12'5" x 5'6")
Garage
5.09 x 3.41 (16'8" x 11'2")
Utilities
Electricity:
Mains Supply
Sewerage:
Mains Supply
Heating:
Gas Central
Mortgage calculator
Calculate Your Stamp Duty
Results
Stamp Duty To Pay:
Effective Rate:
| Tax Band | % | Taxable Sum | Tax |
|---|
Old Reddings Road, The Reddings
Want to explore Old Reddings Road, The Reddings further? Explore our local area guide
Struggling to find a property? Get in touch and we'll help you find your ideal property.



