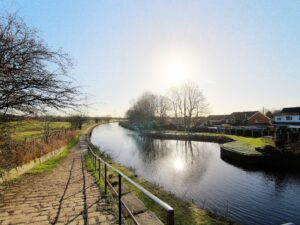Standout Features
- FREEHOLD
- 115 SQ METRES EXTENDED
- SOUGHT AFTER LOCATION
- CLOSE TO MOTORWAY LINKS AND AMENITIES
- IDEAL FOR A GROWING FAMILY
- CONSERVATORY
- WELL MAINTAINED GARDEN
- VERY SPACIOUS LOUNGE
- EPC RATED C
- COUNCIL TAX BAND C
Property Description
Hunters proudly presents this spacious and extended four-bedroom semi-detached family home situated on Parkfield Drive in Rhodes, Middleton. Measuring at around 115 square metres, this Freehold property has features such as spacious living areas, garden, and convenient off-road parking. It is ideal for first time buyers or a growing family.
Upon entry, you’re greeted by an inviting hallway that sets the tone for the home. The extremely spacious lounge basks in natural light, creating a warm and welcoming atmosphere perfect for both relaxation and entertaining. A lovely conservatory which offers additional space for a sitting room or a playroom. The well-appointed kitchen and dining room boasts ample counter space and an area on the ground floor for entertaining.
Venture to the first floor, where you’ll find three generous double bedrooms, each offering plenty of room for personalization as well as the master bedroom featuring a shower room and WC. A versatile box room provides an ideal space for a single bed, an office or extra storage. Completing this level is a family bathroom designed with both style and convenience in mind.
Outside, the property shines with a spacious and well maintained private rear garden, perfect for outdoor gatherings and gardening. Also, the rear garden is boosted by a large summerhouse which is perfect for storage. The driveway offers ample parking for several cars, ensuring you and your guests always have space. This delightful home is ready to welcome you!
Situated on the popular Parkfield Drive, this home boasts a prime location with easy access to local shops, schools, amenities, and transportation networks, including the motorway system. It is also close to Alkrington Woods.
Viewing is highly recommended to fully appreciate all that this property has to offer.
Tenure: Freehold
EPC Rating: C
Council Tax Band: C
Upon entry, you’re greeted by an inviting hallway that sets the tone for the home. The extremely spacious lounge basks in natural light, creating a warm and welcoming atmosphere perfect for both relaxation and entertaining. A lovely conservatory which offers additional space for a sitting room or a playroom. The well-appointed kitchen and dining room boasts ample counter space and an area on the ground floor for entertaining.
Venture to the first floor, where you’ll find three generous double bedrooms, each offering plenty of room for personalization as well as the master bedroom featuring a shower room and WC. A versatile box room provides an ideal space for a single bed, an office or extra storage. Completing this level is a family bathroom designed with both style and convenience in mind.
Outside, the property shines with a spacious and well maintained private rear garden, perfect for outdoor gatherings and gardening. Also, the rear garden is boosted by a large summerhouse which is perfect for storage. The driveway offers ample parking for several cars, ensuring you and your guests always have space. This delightful home is ready to welcome you!
Situated on the popular Parkfield Drive, this home boasts a prime location with easy access to local shops, schools, amenities, and transportation networks, including the motorway system. It is also close to Alkrington Woods.
Viewing is highly recommended to fully appreciate all that this property has to offer.
Tenure: Freehold
EPC Rating: C
Council Tax Band: C
LOUNGE (7.20 x 3.21)
KITCHEN & DINING ROOM (6.71 x 4.57)
CONSERVATORY (3.40 x 2.56)
BEDROOM ONE (2.97 x 3.21)
BEDROOM TWO (3.64 x 2.96)
BEDROOM THREE (2.66 x 2.38)
BEDROOM FOUR (4.55 x 2.34)
BATHROOM (1.75 x 2.13)
SHOWER ROOM (2.05 x 2.34)
Additional Information
Tenure:
Freehold
Council Tax Band:
C
Rooms
LOUNGE
7.20 x 3.21 (23'7" x 10'6" )
KITCHEN & DINING ROOM
6.71 x 4.57 (22'0" x 14'11" )
CONSERVATORY
3.40 x 2.56 (11'1" x 8'4" )
BEDROOM ONE
2.97 x 3.21 (9'8" x 10'6" )
BEDROOM TWO
3.64 x 2.96 (11'11" x 9'8" )
BEDROOM THREE
2.66 x 2.38 (8'8" x 7'9" )
BEDROOM FOUR
4.55 x 2.34 (14'11" x 7'8" )
BATHROOM
1.75 x 2.13 (5'8" x 6'11" )
SHOWER ROOM
2.05 x 2.34 (6'8" x 7'8" )
Mortgage calculator
Calculate Your Stamp Duty
Results
Stamp Duty To Pay:
Effective Rate:
| Tax Band | % | Taxable Sum | Tax |
|---|
Parkfield Drive, Middleton M24
Want to explore Parkfield Drive, Middleton M24 further? Explore our local area guide
Struggling to find a property? Get in touch and we'll help you find your ideal property.



