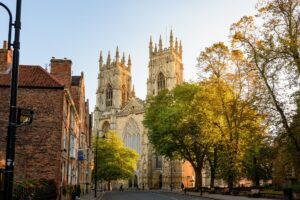Standout Features
- Stunning Garden
- Sought after Location
- Approximately One Mile to the City Walls
- Beautifully Presented
- Open Plan Living Kichten Diner
- Two Bathrooms
- EPC Rating C
- Council Tax Band C
Property Description
A beautifully presented and extended, four bedroom semi-detached home with a fabulous garden.
Upon entering the property there is a porch leading through to the entrance hall with stairs leading to the first floor.
The lounge is to the front of the property and is filled with natural light from the bay window, and a feature fireplace creating a focal point to the room.
To the rear of the ground floor is the stunning, kitchen living dining area. Set out in a ‘U-Shape, the space offers open plan living but also allowing a feeling of separation if desired. French doors provide views down the garden and sky lights fill the room with light. The kitchen area has a range of base and wall units as well as space and plumbing for appliances. Off the living space there is a rear porch which leads through to a large store with skylights. The ground floor is completed by a shower room with sink, W.C and walk in shower cubicle.
To the first floor there are three bedrooms and the family bathroom with sink, W.C and corner bath with electric shower over.
The second floor has been converted to create a further bedroom which is currently used as a home working space.
Externally the property has a substantial, beautifully maintained garden. The garden offers a significant amount of privacy and enjoys a variety of trees, various planted areas and a productive vegetable patch as well as various seating areas.
To the front of the property there is a driveway providing off street parking for multiple vehicles.
Rawcliffe Lane is located approximately a mile from York’s historic city walls providing excellent access to the wealth of amenities York has to offer whilst also being well placed for access to Clifton Moor retail park, the outer ring road and excellent schooling.
Upon entering the property there is a porch leading through to the entrance hall with stairs leading to the first floor.
The lounge is to the front of the property and is filled with natural light from the bay window, and a feature fireplace creating a focal point to the room.
To the rear of the ground floor is the stunning, kitchen living dining area. Set out in a ‘U-Shape, the space offers open plan living but also allowing a feeling of separation if desired. French doors provide views down the garden and sky lights fill the room with light. The kitchen area has a range of base and wall units as well as space and plumbing for appliances. Off the living space there is a rear porch which leads through to a large store with skylights. The ground floor is completed by a shower room with sink, W.C and walk in shower cubicle.
To the first floor there are three bedrooms and the family bathroom with sink, W.C and corner bath with electric shower over.
The second floor has been converted to create a further bedroom which is currently used as a home working space.
Externally the property has a substantial, beautifully maintained garden. The garden offers a significant amount of privacy and enjoys a variety of trees, various planted areas and a productive vegetable patch as well as various seating areas.
To the front of the property there is a driveway providing off street parking for multiple vehicles.
Rawcliffe Lane is located approximately a mile from York’s historic city walls providing excellent access to the wealth of amenities York has to offer whilst also being well placed for access to Clifton Moor retail park, the outer ring road and excellent schooling.
Additional Information
Tenure:
Freehold
Council Tax Band:
D
Mortgage calculator
Calculate Your Stamp Duty
Results
Stamp Duty To Pay:
Effective Rate:
| Tax Band | % | Taxable Sum | Tax |
|---|
Rawcliffe Lane, York, YO30 5QB
Want to explore Rawcliffe Lane, York, YO30 5QB further? Explore our local area guide
Struggling to find a property? Get in touch and we'll help you find your ideal property.



