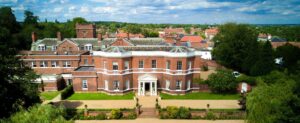- SEMI DETACHED HOUSE
- FOUR BEDROOMS
- FAMILY BATHROOM
- LOUNGE
- KITCHEN DINER/LIVING AREA
- DOWNSTAIRS CLOAKROOM
- OFF ROAD PARKING
- REAR GARDEN
- VIEWING RECOMMENDED
DESCRIPTION
Briefly the property comprises entrance hall, lounge, kitchen diner, downstairs cloakroom to the ground floor and four bedrooms plus family bathroom to the first floor. Outside there is a private garden to the rear with drive to the front facilitating off street parking for multiple vehicles. The property also benefits from gas central heating and double glazing.
North Leverton is a village lying five miles west of the market town of Retford, the village has a primary school, parish church, store/post office and public house, whilst Retford has a wealth of amenities including shops, restaurants, stores, Doctors surgeries and sports facilities and lies on the east coast mainline with fast links to the capital and close to the motorway network via the A1.
ACCOMMODATION
The property is accessed via a black uPVC door with glass panel leading into:
ENTRANCE HALLWAY (5.12 x 1.92 to maximum dimension)
Providing access to the Lounge, Kitchen Diner and downstairs Cloakroom, stairs rising to the first floor with understairs storage cupboard, wall mounted thermostatic controller, smoke alarm to ceiling and radiator.
LOUNGE (3.18 x 5.06)
TV and telephone points, storage cupboard, window to the front elevation, radiator. Door leading into:
L SHAPED KITCHEN DINER LIVING AREA (7.88 x 5.28 to maximum dimensions)
Accessed from the Entrance Hall and Lounge. Fitted with a range of wall and base units in white and cream with complementary timber effect work surface, space for range cooker with extractor fan over, integrated dishwashwer, washing machine and tumble dryer, space for American style fridge/freezer, one and a quarter ceramic sink with mixer tap over, window to the rear elevation, radiator and tile effect vinyl flooring which continues into the living area which has two windows to the rear and French doors giving access out to the rear garden, two radiators.
DOWNSTAIRS CLOAKROOM (1.20 x 1.70)
Suite comprising low level flush w.c., wall mounted wash hand basin with splashback and cupboard under, shelving, vinyl flooring and extractor to ceiling.
FIRST FLOOR LANDING (3.46 x 2.09)
Providing access to the bedrooms and family bathroom, loft access, two cupboards one housing the boiler, wall mounted thermostat, smoke alarm to ceiling.
MASTER BEDROOM (4.22 x 5.09)
TV point, window to the rear elevation and radiator.
BEDROOM TWO (2.82 x 5.11)
TV point and window to the rear elevation.
BEDROOM THREE (2.81 x 3.10)
TV point, window to the front elevation and radiator.
BEDROOM FOUR (2.34 x 3.95)
TV point, loft access over the extension, window to the rear and radiator.
FAMILY BATHROOM (1.70 x 2.06)
Matching white suite comprising panel bath with shower over, wash hand basin with cupboard under, low level flush w.c., tiled walls, shelving, chrome towel radiator, vinyl flooring, extractor fan and obscure window to the side elevation.
EXTERNALLY
The front of the property has a block paved drive with turning area allowing off street parking for multiple vehicles, lawn area and tree, stone chip borders with railing surround. A gate to the side leads to the private rear garden which is mainly laid to lawn with mature borders, paved seating area with separate stone chip section and fencing to three sides with lighting.
COUNCIL TAX
Through enquiry of the Bassetlaw Council we have been advised that the property is in Rating Band 'A' we have been advised by Bassetlaw Council this may be subject to change at point of new ownership.
TENURE - FREEHOLD
North Leverton is a village lying five miles west of the market town of Retford, the village has a primary school, parish church, store/post office and public house, whilst Retford has a wealth of amenities including shops, restaurants, stores, Doctors surgeries and sports facilities and lies on the east coast mainline with fast links to the capital and close to the motorway network via the A1.
5.12 x 1.92 to maximum dimension (16'9" x 6'3" to
3.18 x 5.06 (10'5" x 16'7")
7.88 x 5.28 to maximum dimensions (25'10" x 17'3"
1.20 x 1.70 (3'11" x 5'6")
3.46 x 2.09 (11'4" x 6'10")
4.22 x 5.09 (13'10" x 16'8")
2.82 x 5.11 (9'3" x 16'9")
2.81 x 3.10 (9'2" x 10'2")
2.34 x 3.95 (7'8" x 12'11")
1.70 x 2.06 (5'6" x 6'9")
| Tax Band | % | Taxable Sum | Tax |
|---|
Want to explore Southgore Lane, North Leverton further? Explore our local area guide
Struggling to find a property? Get in touch and we'll help you find your ideal property.




