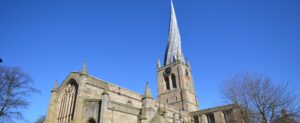- Substantially proportioned and unique mid-century home
- On the edge of the Peak National Park
- Offering a generous 2601 sqft of accommodation
- Modern stylish Kitchen
- Superbly designed accommodation
- 4 Bedrooms - with amazing facilities
- One bedroom being a guest suite with kitchenette & en-suite
- Double garage, lots of hardstanding
- Superb private gardens & designed 'zones'
- A MUST SEE - contact Hunters today
Tucked away in a tiny secluded community at Ogston Reservoir, The Light House is a substantially proportioned and unique mid-century home enjoying access to stunning, Derbyshire countryside right on its doorstep.
The current owners have totally restored the property and grounds over the past 8 years to create a truly tranquil retreat set in manicured gardens, right on the edge of the Peak National Park.
DOWNLOAD THE FULL BROCHURE FOR MORE DETAILS
THE LIGHT HOUSE
Tucked away in a tiny secluded community at Ogston Reservoir, The Light House is a substantially proportioned and unique mid-century home enjoying access to stunning, Derbyshire countryside right on its doorstep. The current owners have totally restored the property and grounds over the past 8 years to create a truly tranquil retreat set in manicured gardens, right on the edge of the Peak National Park.
Offering a generous 2601 sqft of accommodation and set with grounds measuring approximately ¼ of an acre, you’ll find the typical large scale mid-century windows flooding the rooms with natural light. The newly completed dining kitchen is a cook's dream with 3 built in ovens, Corian worktops, a stylish curved island and wood herringbone floor throughout. A compact utility room incorporates a designated dog washing station. To the rear is the south-facing spa and outdoor bar / BBQ entertaining deck. The living room is dual aspect, with a cosy bay-window seat and log burner. A second reception room adds to the flexibility of this home and creates a fantastic designated work-from-home space, study, playroom or snug lounge.
On the first floor; the master bedroom is particularly generous in size, with a double shower en-suite, floor to ceiling picture window plus patio doors. The spacious guest suite is equipped with a kitchenette as well as en-suite shower. A further double bedroom is dual aspect and the 4th bedroom, currently being used as a dressing room, is equipped with fitted wardrobes. The family bathroom has built in storage. A hatch from the landing gives access to the full height loft space, part of which has recently been sound insulated to create a drumming and recording space.
EXTERNALLY AT THE LIGHT HOUSE
Externally - The Light House boasts a spacious double garage with electric door and lower-level workshop. Block paving to the front of the house offers parking for multiple vehicles, in addition to the property's own large gravelled hardstanding, offering plenty of space for recreational vehicles as well as multiple cars. The fantastic gardens comprise a lawned area plus numerous designed ‘zones’. An air conditioned / heated garden studio is the perfect work-from-home space, especially as The Light House enjoys a fibre optic super-fast broadband service.
Offering a generous 2601 sqft of accommodation and set with grounds measuring approximately ¼ of an acre, you’ll find the typical large scale mid-century windows flooding the rooms with natural light. The newly completed dining kitchen is a cook's dream with 3 built in ovens, Corian worktops, a stylish curved island and wood herringbone floor throughout. A compact utility room incorporates a designated dog washing station. To the rear is the south-facing spa and outdoor bar / BBQ entertaining deck. The living room is dual aspect, with a cosy bay-window seat and log burner. A second reception room adds to the flexibility of this home and creates a fantastic designated work-from-home space, study, playroom or snug lounge.
On the first floor; the master bedroom is particularly generous in size, with a double shower en-suite, floor to ceiling picture window plus patio doors. The spacious guest suite is equipped with a kitchenette as well as en-suite shower. A further double bedroom is dual aspect and the 4th bedroom, currently being used as a dressing room, is equipped with fitted wardrobes. The family bathroom has built in storage. A hatch from the landing gives access to the full height loft space, part of which has recently been sound insulated to create a drumming and recording space.
| Tax Band | % | Taxable Sum | Tax |
|---|
Want to explore The Light House, Reservoir Houses, off South Hill Lane, Ogston, Higham further? Explore our local area guide
Struggling to find a property? Get in touch and we'll help you find your ideal property.




