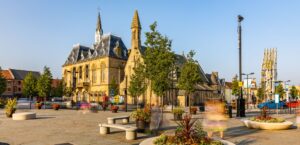- FOUR BEDROOMS
- DETACHED
- GAS CENTRAL HEATING
- UPVC DOUBLE GLAZING
- DRIVEWAY & GARAGE
- NO ONWARD CHAIN
- SOUGHT AFTER LOCATION
- EPC GRADE
In brief the property comprises; an entrance hall that leads through to the ground floor which contains the master bedroom, shower room and integrated garage. The first floor is split level and includes the large open plan living room/dining room, newly installed kitchen/breakfast room, three double bedrooms and family bathroom. The property has a garden to the front along with driveway leading up to the garage providing ample off street parking. Whilst to the rear there is a large well established garden with outside kitchen/bar/BBQ area, patio seating areas and lawned garden with perimeter shrubbery.
Living Room (7.13m x 5.3m (max points))
Spacious and bright living room benefiting from neutral décor, ample space for furniture, oak flooring and wall mounted electric fire.
Dining Room
The dining area is open plan leading on from the living room with space for a dining table and chairs, further furniture and large windows providing plenty of natural light.
Kitchen (6.9m x 2.94m)
The kitchen has been recently refitted and contains a range of high gloss wall, base and drawer units, granite work surfaces and sink/drainer unit. Benefitting from integrated appliances that include an oven, hob, overhead extractor, fridge/freezer, dishwasher and microwave. Space is available for a kitchen table and chairs overlooking the garden.
Master Bedroom (4.53m x 2.84m)
The master bedroom provides space for a king sized bed, built in wardrobes and further furniture. Access into the ensuite.
Shower Room (2.76m x 1.76m)
Ground floor shower room containing a double walk in shower cubicle woth overhead mains fed shower, wash hand basin, heated towel rail and WC.
Bedroom Two (3.9m x 3.1m)
The second bedroom is another large double bedroom, again with built in wardrobes and space for further furniture.
Bedroom Three (4.15m x 2.88m)
The third bedroom is a further spacious double bedroom with sliding doors opening into the garden.
Bedroom Four (3.14m x 3.1m)
The fourth bedroom is a double bedroom with window to the front elevation.
Bathroom (3.0m x 2.13m)
The family bathroom contains a free standing bath, wash hand basin, heated towel rail and WC.
External
The property has a garden to the front along with driveway leading up to the garage providing ample off street parking. The garage has electric doors and also has power points and water providing space for a washing machine and dryer. Whilst to the rear there is a large well established garden with outside kitchen/bar/BBQ area, patio seating areas and lawned garden with perimeter shrubbery.
7.13m x 5.3m (max points) (23'4" x 17'4" (max poin
6.9m x 2.94m (22'7" x 9'7" )
4.53m x 2.84m (14'10" x 9'3")
2.76m x 1.76m (9'0" x 5'9")
3.9m x 3.1m (12'9" x 10'2")
4.15m x 2.88m (13'7" x 9'5")
3.14m x 3.1m (10'3" x 10'2")
3.0m x 2.13m (9'10" x 6'11")
| Tax Band | % | Taxable Sum | Tax |
|---|
Want to explore The Willows, Bishop Auckland further? Explore our local area guide
Struggling to find a property? Get in touch and we'll help you find your ideal property.


