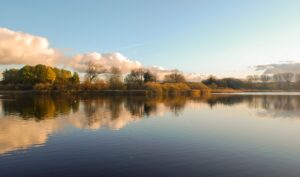- FOUR BEDROOM DETACHED FAMILY HOME
- POPULAR VILLAGE of WINGRAVE
- INTERACTIVE VIRTUAL TOUR AVAILABLE UPON REQUEST
- TWO RECEPTION ROOMS
- KITCHEN BREAKFAST ROOM
- DOWNSTAIRS CLOAKROOM
- WRAP-AROUND GARDEN
- GARAGE and DRIVEWAY PARKING
In brief the property comprises of a spacious living room/diner, family room/office, kitchen breakfast room, downstairs cloakroom, four sizeable bedrooms and family bathroom. Further benefiting from a private 'wrap-around' garden to the rear and side, garage and driveway parking.
Within walking distance of local shops and school, situated 6 miles from Leighton Buzzard Train Station with direct connection to London Euston in just over 30 minutes.
Hunters are pleased to present this four bedroom detached family home offering versatile and flexible living accommodation and located in the ever popular village of Wingrave.
Entrance Hall
Entry via a UPVC door. Wood effect flooring, stairs to first floor, storage cupboard, fitted radiator, cloaks area.
Cloakroom
Two piece white suite comprising a vanity wash basin and low level WC , chrome heated towel rail , double glazed casement window to side , wood effect flooring.
Lounge/Diner
Dual aspect living room with double glazed casement windows to side and rear aspects , fitted carpet and radiators , open fireplace with tiled mantle, brick surround and tiled hearth.
Study
Double glazed casement window to front aspect, wood effect flooring and fitted radiator.
Kitchen Breakfast Room
Dual aspect kitchen breakfast room; 1½ bowl single drainer stainless steel sink unit, roll top worksurfaces and a range of wall and floor mounted units comprising both cupboards and drawers. Double glazed casement windows to front and side aspects, wood effect flooring, integrated stainless steel oven, gas hob and extractor hood over, fridge and freezer, space and plumbing for dishwasher and washing machine.
First Floor Landing
Fitted carpet , airing cupboard, access to loft space.
Bedroom One
Fitted carpet and radiator, double glazed casement windows to front aspect, built in wardrobes.
Bedroom Two
Double glazed casement window to front aspect, fitted carpet and radiator , built in wardrobe.
Bedroom Three
Fitted carpet and radiator, double glazed casement windows to rear aspect.
Bedroom Four
Fitted carpet and radiator, double glazed casement windows to rear aspect.
Bathroom
Three piece white suite comprising a panelled bath with separate shower over, inset vanity wash basin and low level WC with concealed cistern, chrome heated towel rail, double glazed casement window to rear aspect and extractor fan.
Rear and Side Gardens
Paved patio area with covered seating area, area laid to lawn to rear and side enclosed by fenced and hedged boundaries and gated side access, mature and variegated borders, personal door to garage, outside tap and light, garden shed with power and second garden shed without, bin storage area.
Garage
Power and light. Driveway parking for two vehicles to the front.
| Tax Band | % | Taxable Sum | Tax |
|---|
Want to explore Twelve Leys, Wingrave, Aylesbury further? Explore our local area guide
Struggling to find a property? Get in touch and we'll help you find your ideal property.



