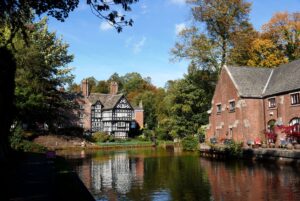Standout Features
- EXTENDED
- HIGHLY SOUGHT AFTER LOCATION
- HIGH SPECIFICATION
- LARGE OPEN PLAN KITCHEN/DINING ROOM
- MUST BE SEEN TO FULLY APPRECIATE
- PERIOD PROPERTY
- FOUR BEDROOMS
- OFF ROAD PARKING
- PRIVATE REAR GARDEN
Property Description
Once the original gatehouse of Ellesmere Park, this extraordinary 4-bedroom detached home has been transformed into a one-of-a-kind residence—blending timeless period character with cutting-edge modern luxury. Set in one of Greater Manchester’s most sought-after communities, it offers over 2,400 sq. ft. of meticulously renovated living space.
From its striking Tudor-style exterior with turreted gables and a rooftop clock tower, to the cobbled driveway, gated entrance, and bespoke fencing, the property expresses historic character with a curb appeal.
Inside, a grand entrance hall features tiled floors with underfloor heating, ambient lighting, and bespoke staircase panelling. The infrastructure includes a brand new Baxi boiler and Megaflow system, ensuring modern efficiency.
At the heart of the home lies an exceptional open-plan kitchen and dining space, fitted with premium Miele appliances, Gaggenau cooking stations, granite worktops, and bespoke booth seating. There’s also a utility room and luxurious WC with Porcelanosa finishes and a Toto self-cleaning toilet.
Two lounges offer versatility—one a stylish media room with leather panelling, the other a bright, underfloor-heated family space.
Upstairs, the home is split into two wings, ideal for families or guests. One wing features a double-height bedroom with a mezzanine bed deck and exposed brickwork, a second stylish bedroom, and a luxury bathroom with Hansgrohe fixtures, LED mirrors, and floor-to-ceiling tiling. The opposite wing includes a refined master bedroom with fitted wardrobes and a first-fixed en-suite ready for completion, alongside a bold fourth bedroom with a lofted bed and herringbone flooring.
Renovated back to brick, the home is 90% decorated and showcases Porcelanosa tiles, LED lighting, timber sash windows, new radiators, a high-spec alarm, and even a fog defensive system.
The rear garden is a low-maintenance oasis with artificial grass, paving, raised deck, tropical plants and BBQ area.
From its striking Tudor-style exterior with turreted gables and a rooftop clock tower, to the cobbled driveway, gated entrance, and bespoke fencing, the property expresses historic character with a curb appeal.
Inside, a grand entrance hall features tiled floors with underfloor heating, ambient lighting, and bespoke staircase panelling. The infrastructure includes a brand new Baxi boiler and Megaflow system, ensuring modern efficiency.
At the heart of the home lies an exceptional open-plan kitchen and dining space, fitted with premium Miele appliances, Gaggenau cooking stations, granite worktops, and bespoke booth seating. There’s also a utility room and luxurious WC with Porcelanosa finishes and a Toto self-cleaning toilet.
Two lounges offer versatility—one a stylish media room with leather panelling, the other a bright, underfloor-heated family space.
Upstairs, the home is split into two wings, ideal for families or guests. One wing features a double-height bedroom with a mezzanine bed deck and exposed brickwork, a second stylish bedroom, and a luxury bathroom with Hansgrohe fixtures, LED mirrors, and floor-to-ceiling tiling. The opposite wing includes a refined master bedroom with fitted wardrobes and a first-fixed en-suite ready for completion, alongside a bold fourth bedroom with a lofted bed and herringbone flooring.
Renovated back to brick, the home is 90% decorated and showcases Porcelanosa tiles, LED lighting, timber sash windows, new radiators, a high-spec alarm, and even a fog defensive system.
The rear garden is a low-maintenance oasis with artificial grass, paving, raised deck, tropical plants and BBQ area.
Additional Information
Tenure:
Freehold
Council Tax Band:
G
Mortgage calculator
Calculate Your Stamp Duty
Results
Stamp Duty To Pay:
Effective Rate:
| Tax Band | % | Taxable Sum | Tax |
|---|
Victoria Road, Ellesmere Park, Manchester
Want to explore Victoria Road, Ellesmere Park, Manchester further? Explore our local area guide
Struggling to find a property? Get in touch and we'll help you find your ideal property.


