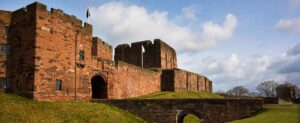The accommodation, which has gas central heating and double glazing throughout, briefly comprises a hallway, open plan living/dining room, cloakroom, dining kitchen, utility room and WC to the ground floor with a landing, four bedrooms and family bathroom on the first floor. Externally there are gardens to the front and rear, off-road parking and an integral single garage. EPC - D and Council Tax Band - B.
The convenience of the location is excellent, being just off Dalston Road there is direct access into the City Centre via Shaddongate or out the city via the Western Bypass which leads further to the A595, M6 or A69. Regular bus routes also pass close by on Dalston/Wigton Road making the city and surroundings very accessible. Local conveniences including locals shops, schools, post office and take-away restaurants are all within walking distance. Both the Cumberland Infirmary and McVitties are accessible within a five minute walk.
HALLWAY (4.90m x 1.85m)
Entrance door from the front, internal doors to the living/dining room and cloakroom, radiator and stairs to the first floor landing with under-stairs cupboard.
LIVING/DINING ROOM (7.44m x 3.63m)
Double glazed bay window to the front aspect, double glazed window to the rear aspect, feature electric fire with surround and two radiators. Measurements not including the bay window.
CLOAKROOM (2.41m x 2.29m)
Internal doors to the dining kitchen and utility room, and a radiator.
DINING KITCHEN (5.49m x 3.43m)
Fitted kitchen comprising base and drawer units with worksurfaces and tiled splashbacks above. Freestanding electric cooker, space and plumbing for a dishwasher, two-bowl stainless steel sink with mixer tap, double glazed window to the side aspect, double glazed window to the rear aspect and an internal door to the garage.
UTILITY ROOM (2.34m x 1.80m)
External door to the rear garden, internal door to the WC, wall-mounted gas boiler and space and plumbing for a washing machine.
WC (2.26m x 0.76m)
Two piece suite comprising a WC and vanity unit wash hand basin. Fully-boarded walls and a double glazed window to the rear aspect.
LANDING
Stairs up from the ground floor, internal doors to four bedrooms and bathroom, and a double glazed window to the rear aspect.
BEDROOM ONE (3.63m x 3.58m)
Double glazed bay window to the front aspect and radiator. Measurements not including the bay window.
BEDROOM TWO (3.71m x 3.61m)
Double glazed window to the rear aspect, radiator and built-in cupboard/wardrobe with double doors.
BEDROOM THREE (3.76m x 3.45m)
Double glazed window to the front aspect and radiator. Measurements to the maximum points.
BEDROOM FOUR (2.31m x 2.18m)
Double glazed window to the front aspect and radiator.
FAMILY BATHROOM (2.36m x 2.16m)
Three piece suite comprising a WC and wash hand basin combination unit and bath with mains shower over. Fully-boarded walls, chrome towel radiator, loft access point, double glazed window to the side aspect and an obscured double glazed window.
EXTERNAL
Front Garden & Parking:
A block-paved driveway allows off-road parking for one vehicle, with direct access via garage door and pedestrian access door into the integral garage. Further to the front elevation is a small lawned garden with some mature trees and hedging.
Rear Garden:
A lawned rear garden with mature hedging to the boundaries and a concrete hardstanding area.
INTEGRAL GARAGE (4.90m x 3.48m)
External pedestrian access door, up and over garage door, power, lighting and a cold-water tap.
WHAT3WORDS
For the location of this property please visit the What3Words App and enter - duck.noble.rods
- Tenure: Freehold
- Council Tax Band: B
- Extended Semi-Detached House
- Ideal Family Home
- Popular Location just off Dalston Road
- Spacious Bay-Fronted & Dual Aspect Living/Dining Room
- Large Dining Kitchen with Separate Utility Room
- Four Bedrooms (Three Double & One Large Single)
- First Floor Family Bathroom
- Off-Road Parking & Integral Garage
- Gardens to the Front & Rear
- EPC - D
| Tax Band | % | Taxable Sum | Tax |
|---|
Want to explore Scawfell Road, Carlisle, CA2 further? Explore our local area guide
Struggling to find a property? Get in touch and we'll help you find your ideal property.



