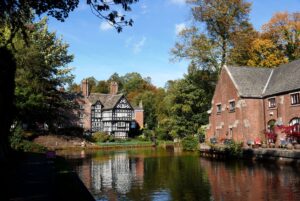Property Description
Nestled on the highly sought-after Worsley Road, this impressively extended, semi-detached four-bedroom family home offers both space and adaptability, ideal for those seeking a substantial property with room for personalisation. Occupying a generous corner plot, this residence provides an exceptional opportunity to craft a dream family home within a well-regarded neighbourhood.
Upon entering, the home opens into a welcoming Entrance Hall that leads into a series of spacious, versatile rooms. The ground floor boasts a bright Lounge, perfect for relaxation, a separate Dining Room ideal for family meals or gatherings, and an inviting Morning Room with ample natural light, making it an ideal spot for a quiet coffee or reading area. The Kitchen, designed to support a bustling household, is equipped with ample storage and direct access to a Conservatory, which extends the living space and opens onto the rear garden. Additionally, a convenient Utility Room is situated on the ground floor, providing practical laundry and storage space.
On the upper level, the home offers four well-sized Bedrooms, each thoughtfully laid out to maximize space and privacy. The primary bedroom features an en-suite for added convenience, while the remaining bedrooms share access to a sleek, modern four-piece family bathroom, complete with high-quality finishes that bring a touch of luxury.
Externally, the property showcases a beautifully landscaped corner plot. The front features a walled boundary with a gated driveway, offering both security. There is ample off-road parking, leading to a single garage, which further enhances the property’s practicality and storage options.
With its proximity to excellent local schools, shopping facilities, and well-connected transport links, this property offers the ideal setting for families looking to establish roots in a thriving and popular area. Freehold.
Upon entering, the home opens into a welcoming Entrance Hall that leads into a series of spacious, versatile rooms. The ground floor boasts a bright Lounge, perfect for relaxation, a separate Dining Room ideal for family meals or gatherings, and an inviting Morning Room with ample natural light, making it an ideal spot for a quiet coffee or reading area. The Kitchen, designed to support a bustling household, is equipped with ample storage and direct access to a Conservatory, which extends the living space and opens onto the rear garden. Additionally, a convenient Utility Room is situated on the ground floor, providing practical laundry and storage space.
On the upper level, the home offers four well-sized Bedrooms, each thoughtfully laid out to maximize space and privacy. The primary bedroom features an en-suite for added convenience, while the remaining bedrooms share access to a sleek, modern four-piece family bathroom, complete with high-quality finishes that bring a touch of luxury.
Externally, the property showcases a beautifully landscaped corner plot. The front features a walled boundary with a gated driveway, offering both security. There is ample off-road parking, leading to a single garage, which further enhances the property’s practicality and storage options.
With its proximity to excellent local schools, shopping facilities, and well-connected transport links, this property offers the ideal setting for families looking to establish roots in a thriving and popular area. Freehold.
Material Information
- Tenure: Freehold
- Council Tax Band: D
Standout Features
- HEAVILY EXTENDED
- FOUR BEDROOMS
- UTILITY ROOM
- GARAGE
- FREEHOLD
- OFF ROAD PARKING FOR MULTIPLE VEHICLES
- CLOSE TO AMENITIES
- CONSERVATORY
- EN-SUITE
- NEWLY REFURBISHED BATHROOM
Mortgage calculator
Calculate Your Stamp Duty
Results
Stamp Duty To Pay:
Effective Rate:
| Tax Band | % | Taxable Sum | Tax |
|---|
Worsley Road, Swinton, Manchester
Want to explore Worsley Road, Swinton, Manchester further? Explore our local area guide
Struggling to find a property? Get in touch and we'll help you find your ideal property.


