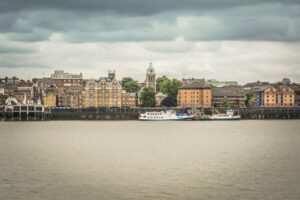Property Description
GUIDE PRICE £500,000-£525,000.
We are delighted to introduce this stunning four bedroom home located on the ever popular Castle hill development.
The accommodation comprises of lounge, kitchen/diner, WC and cupboard for storage.
To the first floor you'll find three generous sized bedrooms with two having built in wardrobe space and family bathroom.
On the second floor there is the main bedroom with en suite, equipped with built in wardrobe space and a further two storage cupboards on the landing.
The property comes with two allocated parking spaces to the front of the property, there is a rear garden with patio area as well as a gate for side access.
Conveniently with this homes location you'll find local parks, schools, amenities, Ebbsfleet International Station, A2 and Bluewater Shopping Centre nearby making this ideal for a growing family!
We expect this beautiful home to attract a fair amount of interest so call now to book an immediate viewing to avoid missing out!
We are delighted to introduce this stunning four bedroom home located on the ever popular Castle hill development.
The accommodation comprises of lounge, kitchen/diner, WC and cupboard for storage.
To the first floor you'll find three generous sized bedrooms with two having built in wardrobe space and family bathroom.
On the second floor there is the main bedroom with en suite, equipped with built in wardrobe space and a further two storage cupboards on the landing.
The property comes with two allocated parking spaces to the front of the property, there is a rear garden with patio area as well as a gate for side access.
Conveniently with this homes location you'll find local parks, schools, amenities, Ebbsfleet International Station, A2 and Bluewater Shopping Centre nearby making this ideal for a growing family!
We expect this beautiful home to attract a fair amount of interest so call now to book an immediate viewing to avoid missing out!
LOUNGE (4.89m x 3.17m)
KITCHEN/DINER (4.77m x 2.91m)
BEDROOM 1 (4.28m x 3.98m)
BEDROOM 2 (3.78m x 2.65m)
BEDROOM 3 (2.79m x 2.77m)
BEDROOM 4 (3.05m x 2.35m)
BATHROOM (2.24m x 1.88m)
EN SUITE (2.34m x 1.56m)
WC (1.25m x 0.95)
Material Information
- Tenure: Freehold
- Council Tax Band: E
Standout Features
- FOUR BEDROOMS
- LOUNGE
- KITCHEN/DINER
- TWO BATHROOMS
- TWO ALLOCATED PARKING SPACES
- GARDEN
- BEAUTIFULLY PRESENTED THROUGHOUT
- DOWNSTAIRS WC
- CLOSE TO EBBSFLEET INTERNATIONAL STATION
- EPC RATING B
Mortgage calculator
Calculate Your Stamp Duty
Results
Stamp Duty To Pay:
Effective Rate:
| Tax Band | % | Taxable Sum | Tax |
|---|
Emmeline Avenue, Weldon, Ebbsfleet Valley, DA10
Want to explore Emmeline Avenue, Weldon, Ebbsfleet Valley, DA10 further? Explore our local area guide
Struggling to find a property? Get in touch and we'll help you find your ideal property.



