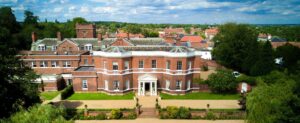DESCRIPTION
Briefly the property comprises entrance hall, two reception rooms, kitchen diner, shower room and conservatory to the ground floor, With FIVE bedrooms and a family bathroom to the upper floor. Whilst outside is a wrap around garden with an orchard, polytunnel and hobit hut with fire pit and separate gated parking area for multiple vehicles. The property also benefits from oil central heating and double glazed windows.
Epworth is a market town in the Isle of Axholme lying on the A161 about halfway between Goole and Gainsborough and has a range of amenities including shops, hotel, public houses, leisure centre, a church and primary school.
ACCOMMODATION
The property is accessed from the front via a door with glass panel leading into:
ENTRANCE HALL (1.43 x 5.81)
Providing access to the reception rooms, kitchen diner and inner hallway via an archway with moulded ceilings and rose, wooden flooring.
RECEPTION ONE/lounge (4.50 x 4.28)
Feature fireplace with slate hearth housing log burner, TV point, windows to the front and side elevations, open plan leading into:
KITCHEN DINER (4.79 x 4.93)
A country style kitchen with wooden base units, space for range style cooker, beam to ceiling with spotlights, tiled flooring, wooden door into pantry, Belfast sink, two windows to the side elevation, uPVC door with glass panel leading into:
RECEPTION TWO/SITTING ROOM (4.49 x 4.27)
Feature fireplace with slate hearth and wood mantle over, log burner, two TV points, coving to ceiling, wood panel flooring and window to the front elevation.
CONSERVATORY (7.81 x 1.77)
Tiled flooring, plumbing for washing machine, coat hanger and uPVC door with glass panel to the side accessing the rear garden.
INNER HALLWAY (4.67 x 3.17 to maximum dimension)
Giving access to the shower room, stairs to first floor landing with understairs cupboard with power, rose to ceiling and radiator.
SHOWER ROOM (2.18 x 2.98)
Tiled throughout with walk in Mira shower and control panel, pedestal wash hand basin, low level flush w.c., extractor fan, laminate wood effect flooring, window to the rear elevation.
FIRST FLOOR LANDING
Split-level landing with Bedroom five off to the split level and the remaining rooms to the first floor landing.
BEDROOM ONE (3.78 x 4.25)
Two built in wardrobes, coving to ceiling, window to the front elevation and radiator.
BEDROOM TWO (3.98 x 4.29)
Built in cupboard, windows to the front and side elevations, radiator with shelf over.
BEDDROOM THREE (2.91 x 3.21)
Steps down to bedroom, shelf over clothes rail, window to the side elevation and radiator. Door leading into:
EN SUITE
With mosaic tiled shower and Mira Spirit electric shower, pedestal wash hand basin with mirror over, low level flush w.c., extractor fan, laminate flooring, frosted window to the side elevation and radiator.
BEDROOM FOUR (2.90 x 3.30)
Steps down into bedroom, built in wardrobe, wndow to the rear elevation and radiator
BEDROOM FIVE (2.20 x 4.50)
Currently used as an office with sloping roof, Velux window and radiator.
FAMILY BATHROOM (1.82 x 2.90)
Half tiled with free standing bath with shower attachment to taps, pedestal wash hand basin, low level flush w.c., vanity unit and wall mirror, extractor fan, window to the front elevation and radiator.
EXTERNALLY
The garden is laid to lawn with mature shrubs, trees, and an orchard. There is a large polytunnel included and a path leading to a hobit hut (3.40 x 3.15) with fire pit and wood panelling internally. Wooden shed, stone chip area to the rear of the conservatory with log store. A separate stone chip area provides a further seating area overlooking a pond with two storage units near the boundary.
There is a gated access to a large drive allowing off street parking for several vehicles and this leads to the house with an oil tank to the side and floor mounted external boiler at the side leading round to the conservatory at the rear.
COUNCIL TAX
Through enquiry of the Lincolnshire Council we have been advised that the property is in Rating Band 'E'
TENURE - FREEHOLD
AGENTS NOTE
We are advised that the property is serviced via a septic tank
- Tenure: Freehold
- Council Tax Band: E
- TRADITIONAL DETACHED FARMHOUSE
- FIVE BEDROOMS TWO WITH EN SUITES
- TWO RECEPTIONS
- CONSERVATORY
- DOWNSTAIRS SHOWER ROOM
- LARGE DRIVE FOR PARKING
- RURAL LOCATION
- GARDENS WITH ORCHARD, POLYTUNNEL AND HOBIT HUT
- OIL CENTRAL HEATING
- NO CHAIN
| Tax Band | % | Taxable Sum | Tax |
|---|
Want to explore Newlands Lane, Epworth further? Explore our local area guide
Struggling to find a property? Get in touch and we'll help you find your ideal property.



