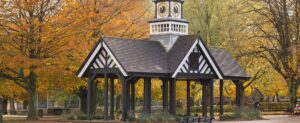- Extended detached family home
- Five bedrooms
- Lounge & dining room
- 32ft family/dining room
- Modern fitted kitchen
- 18ft Conservatory
- Cloakroom
- En-suite & family bathroom
- Mature lawn rear garden
- Large driveway to front
DESCRIPTION
A superb extended five bedroom detached family home located within quiet cul-de-sac position on a popular small development in Downend. The property is conveniently located to local schools, shops and amenities and short walk to Frenchay Village and Lincombe Barn with access to stunning walks along the Frome Valley, makes this a great choice for growing families. The spacious living accommodation is displayed throughout in excellent order and comprises in brief to the ground floor: entrance hall, cloakroom, lounge with feature fireplace, dining room/study, conservatory, a modern fitted kitchen which opens into a fantastic dining/family room which measures an impressive 32ft in length.
To the first floor can be found 4 good size double bedrooms and a single bedroom, master bedroom en-suite and a family bathroom.
The property further benefits from having a very private mature lawn rear garden and driveway to front providing ample off street parking.
Substantial properties within this location are seldom available on the open market and an early viewing booking comes highly recommended.
ENTRANCE
Via a canopied porch, UPVC double glazed door to hallway.
HALLWAY
Picture rail, tiled floor, radiator, under stair storage cupboard, stairs rising to first floor, door leading to: cloakroom, lounge and kitchen.
CLOAKROOM
Opaque UPVC double glazed window to front, close coupled W.C, vanity unit with wash hand basin inset, laminate work top, tiled splash backs, Parquet style flooring.
LOUNGE (5.92m (into bay) x 3.66m)
UPVC double glazed bay window to front, coved ceiling, feature wood panelled wall, 2 radiators, feature fireplace with granite surround and heath, composite mantel, TV point, door to dining room.
DINING ROOM/STUDY (3.07m x 3.05m)
Coved ceiling, picture rail, wood effect laminate floor, UPVC double glazed patio door leading through to conservatory.
KITCHEN (3.76m x 2.62m)
UPVC double glazed window to rear, range of fitted high gloss wall and base units, Quartz work top with matching upstands, built in stainless steel electric double oven and ceramic hob, stainless steel extractor fan hood, integrated washing machine, space for fridge freezer, double radiator, tiled floor, opening leading through to dining/family room.
DINING/FAMILY ROOM (9.93m x 2.29m)
UPVC double glazed window to front, tiled floor, 2 double radiators, UPVC double glazed French doors leading out to rear garden, door to conservatory.
CONSERVATORY (5.54m x 2.34m)
UPVC double glazed windows to rear and side, double polycarbonate roof, tiled effect laminate floor, UPVC double glazed French doors leading out to garden.
FIRST FLOOR ACCOMMODATION:
LANDING
Spindled balustrade, loft hatch with pull down ladder (loft boarded with light), picture rail, doors leading to bedrooms and bathroom.
MASTER BEDROOM (3.89m x 3.73m)
UPVC double glazed bay window to front, coved ceiling, radiator, fitted mirror fronted wardrobes, door to en-suite.
EN-SUITE
Opaque UPVC double glazed window to side, white suite comprising: corner shower enclosure housing a mains controlled shower system, close coupled W.C, pedestal wash hand basin, radiator, part tiled walls, radiator, shaver point.
BEDROOM TWO (4.80m (max) x 3.35m (max))
Two UPVC doubel glazed windows to rear, double and single radiators, fitted mirror fronted wardobes.
BEDROOM THREE (5.89m x 2.26m)
UPVC double glazed window to front, loft hatch with pull down ladder (loft partly boarded with light), double radiator.
BEDROOM FOUR (3.76m (max) x 3.12m)
UPVC double glazed window to rear, radiator, wood effect laminate flooring, built in mirror fronted wardrobe.
BATHROOM
White suite comprising: panelled bath with tap/shower mixer attachment over, vanity unit with wash hand basin and W.C inset, part tiled walls, radiatorextractor fan.
OUTSIDE:
REAR GARDEN
Patio with matching pathway, leading to a mature lawn with raised plant borders, security light, sun canopy, timber framed summer house, side gated access, enclosed by boundary fencing.
FRONT OF PROPERTY
Driveway laid to tarmac providing ample off street parking.
To the first floor can be found 4 good size double bedrooms and a single bedroom, master bedroom en-suite and a family bathroom.
The property further benefits from having a very private mature lawn rear garden and driveway to front providing ample off street parking.
Substantial properties within this location are seldom available on the open market and an early viewing booking comes highly recommended.
5.92m (into bay) x 3.66m (19'5" (into bay) x 12'0"
3.07m x 3.05m (10'1" x 10'0")
3.76m x 2.62m (12'4" x 8'7")
9.93m x 2.29m (32'7" x 7'6")
5.54m x 2.34m (18'2" x 7'8")
3.89m x 3.73m (12'9" x 12'3")
4.80m (max) x 3.35m (max) (15'9" (max) x 11'0" (ma
5.89m x 2.26m (19'4" x 7'5")
3.76m (max) x 3.12m (12'4" (max) x 10'3")
| Tax Band | % | Taxable Sum | Tax |
|---|
Want to explore Crescent Road, Downend, Bristol, BS16 2TW further? Explore our local area guide
Struggling to find a property? Get in touch and we'll help you find your ideal property.


