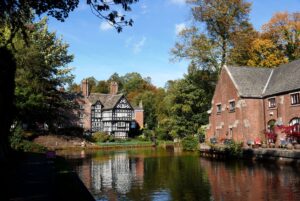Standout Features
- STUNNING PERIOD FIVE BEDROOMED PROPERTY
- MATURE PRIVATE FRONT AND REAR GARDENS
- 20 METER RESIN DRIVEWAY PROVIDING OFF ROAD PARKING FOR MULTIPLE VEHICLES
- INTERNAL GARAGE
- SET OVER FOUR FLOORS
- CONVERTED CELLAR
- FOUR BATHROOMS
- STUNNING OPEN PLAN KITCHEN/DINING/LIVING AREA
- MUST BE SEEN TO FULLY APPRECIATE
- HIGHLY SOUGHT AFTER WORSLEY LOCATION
Property Description
This beautifully restored Edwardian semi-detached home, originally built in 1904, sits in the heart of Worsley, one of Greater Manchester’s most prestigious and desirable neighbourhoods. Elegantly updated throughout, the property blends rich period charm with sophisticated modern finishes, offering the perfect balance of character and contemporary comfort.
Spanning over 3,100 sq. ft. and arranged over four spacious floors, the home has been thoughtfully designed to meet the needs of modern family living while showcasing a wealth of original features. High ceilings, graceful bay windows, and decorative cornicing create a sense of grandeur, while every room has been finished to an impeccable standard.
The heart of the home is a stunning open-plan kitchen and living area with bespoke cabinetry, quartz worktops, integrated appliances, and large skylights that flood the space with natural light. This flows seamlessly into a landscaped garden via bi-fold doors, creating an ideal setting for entertaining or relaxing in privacy. The formal lounge and dining room offer a more traditional retreat, full of warmth and elegance.
Upstairs, the property boasts five generous double bedrooms, including a luxurious principal suite with a private en-suite shower room. A separate family bathroom with freestanding bath, additional shower room, and separate WC serve the rest of the floor.
The lower ground level includes a highly functional utility space and a large walk-in pantry or storage room, adding to the home’s practicality. Externally, a spacious resin driveway provides parking for up to four vehicles, alongside a large garage equipped with an electric vehicle charging point.
Positioned within walking distance of local amenities, Worsley village, canal-side walks and highly regarded schools, with easy access to Manchester city centre and the motorway network, this is a rare opportunity to acquire a turnkey family home.
Spanning over 3,100 sq. ft. and arranged over four spacious floors, the home has been thoughtfully designed to meet the needs of modern family living while showcasing a wealth of original features. High ceilings, graceful bay windows, and decorative cornicing create a sense of grandeur, while every room has been finished to an impeccable standard.
The heart of the home is a stunning open-plan kitchen and living area with bespoke cabinetry, quartz worktops, integrated appliances, and large skylights that flood the space with natural light. This flows seamlessly into a landscaped garden via bi-fold doors, creating an ideal setting for entertaining or relaxing in privacy. The formal lounge and dining room offer a more traditional retreat, full of warmth and elegance.
Upstairs, the property boasts five generous double bedrooms, including a luxurious principal suite with a private en-suite shower room. A separate family bathroom with freestanding bath, additional shower room, and separate WC serve the rest of the floor.
The lower ground level includes a highly functional utility space and a large walk-in pantry or storage room, adding to the home’s practicality. Externally, a spacious resin driveway provides parking for up to four vehicles, alongside a large garage equipped with an electric vehicle charging point.
Positioned within walking distance of local amenities, Worsley village, canal-side walks and highly regarded schools, with easy access to Manchester city centre and the motorway network, this is a rare opportunity to acquire a turnkey family home.
Additional Information
Tenure:
Leasehold
Lease Years Remaining:
879
Ground Rent:
£6 per year
Council Tax Band:
F
Mortgage calculator
Calculate Your Stamp Duty
Results
Stamp Duty To Pay:
Effective Rate:
| Tax Band | % | Taxable Sum | Tax |
|---|
Hazelhurst Road, Worsley, Manchester
Want to explore Hazelhurst Road, Worsley, Manchester further? Explore our local area guide
Struggling to find a property? Get in touch and we'll help you find your ideal property.



