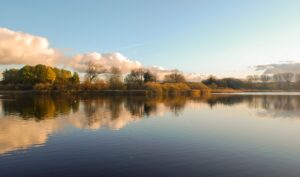- FIVE BEDROOM DETACHED FAMILY HOME
- BEAUTIFULLY PRESENTED
- EN-SUITES TO MAIN BEDROOM AND GROUND FLOOR BEDROOM
- DRIVEWAY PARKING and PRIVATE REAR GARDEN
- KITCHEN/DINING ROOM
- REFURBISHED, REFITTED AND REMODELLED THROUGHOUT IN THE LAST TWO YEARS
- UTILITY ROOM and DOWNSTAIRS CLOAKROOM
- WELL APPOINTED KITCHEN
- TOWN CENTRE LOCATION
- GARDEN ROOM
Originally the forge and blacksmiths building supporting the estate, it was later used as a doctors' surgery, then a bed & breakfast before being converted into a large family home that has been extensively remodelled and improved over time, to include a complete refurbishment by the current owners.
The house itself really has to be viewed to appreciate the ambience and the versatility of the accommodation.
Conveniently situated in the centre of Tring and positioned away from the road, this residence presents itself with the advantage of driveway parking for multiple vehicles. The house features a spacious lounge adorned with an open fireplace and built-in bookshelves, alongside a distinct family room equipped with a cast iron log burner. A contemporary kitchen dining room, which seamlessly blends elegance and functionality, is complemented by a garden room that provides access to the outdoor garden space. Additionally, the property includes a ground floor bedroom with en-suite, which could also be used as an office, a separate utility area ,and downstairs cloakroom.
The first-floor accommodation comprises four bedrooms and a family bathroom, plus plenty of storage. The main bedroom has its own shower en-suite and a range of newly fitted wardrobes.
Ground Floor Accommodation
Upon entering the home, you will find a spacious hallway with a large storage cupoard for coats and shoes and a staircase leading to the first floor landing. From the hallway you enter two separate reception rooms, currently used as a family/reading room and a lounge. Moving through from the lounge, the kitchen is equipped with all the essential appliances, including a double oven, hob, large island, boiling water tap, integrated dishwasher, fridge and freezer. The kitchen back door leads through to the rear garden.
You will also find what is currently used as a bedroom with a second en-suite bathroom and door to the garden room, which combined, could easily be used as a self-contained annexe. The garden room has its own entrance/exit that leads through to the courtyard garden.
The ground floor accommodation also benefits from a utility room and a downstairs cloakroom.
First Floor Accommodation
Upstairs, you'll discover four bedrooms and a family bathroom.
The main bedroom is a true gem, offering plenty of storage and dual aspect windows allowing natural light to enter the room, also featuring an en-suite shower. Three further double bedrooms occupy the first floor.
Completing the upstairs is the well-appointed main bathroom adorned with tasteful decor and equipped with a bath, electric shower over, basin, and WC.
External
Rare for a town centre property, but expected for a home of this magnitude, there is a double gate which opens to a characterful cobbled driveway providing parking for multiple vehicles, which leads through to a stunning rear garden, the original cobbles and stones from the original forge were used in its landscaping. There are two sheds and a log store, plus a newly installed full size shed concealed by tress and shrubs.
Location
The property is situated in the centre of Tring town, which is a historic market town, providing a range of individual shops and restaurants. Tring is surrounded by greenbelt countryside of great natural beauty, encompassing Tring Park and Tring reservoirs which are renowned nature reserves, whilst having a high speed rail link into London. There are excellent paths for walking, running, cycling and riding including The Ridgeway National Trail and the vast Ashridge Estate with Ivinghoe Beacon providing far reaching views over the surrounding landscape.
You will also find what is currently used as a bedroom with a second en-suite bathroom and door to the garden room, which combined, could easily be used as a self-contained annexe. The garden room has its own entrance/exit that leads through to the courtyard garden.
The ground floor accommodation also benefits from a utility room and a downstairs cloakroom.
The main bedroom is a true gem, offering plenty of storage and dual aspect windows allowing natural light to enter the room, also featuring an en-suite shower. Three further double bedrooms occupy the first floor.
Completing the upstairs is the well-appointed main bathroom adorned with tasteful decor and equipped with a bath, electric shower over, basin, and WC.
Are you ready to take the next step?
Speak with one of our team and we can help you find out your affordability.







Want to explore High Street, Tring further? Explore our local area guide
Struggling to find a property? Get in touch and we'll help you find your ideal property.



