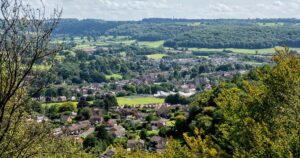- Substantial Upgraded Detached Family Home
- Generous Entrance Hallway with Cloakroom
- Study/Family Room and Sitting Room with Bay Window
- Fantastic Kitchen/Dining/Breakfast Room with Bi-Folds Doors to the Rear Garden
- Utility Room
- Main and Second Bedroom with En-Suite
- Three Further Good Size Bedrooms and Family Bathroom
- Rear Garden with Patio Area
- Double Garage with Parking for Multiple Cars
- Remainder of Warranty
Upstairs a generous landing provides access to all five bedrooms with access to the loft and airing cupboard. Doors lead to the generous main bedroom which has dual aspect windows with dressing area complete with fitted wardrobes and door leading to the en-suite shower room. The second bedroom also benefits from its own en-suite shower room. There are also a further three good size bedrooms complimenting the first floor of the property. The family bathroom is well-equipped with good-quality fittings and has a bath in addition to the double shower.
Outside the property is approached across a large driveway with ample parking for multiple vehicles leading to the detached double garage with double doors, power and light with personal door to the rear garden.
The rear garden is fully enclosed with patio area and lawned area to enjoy the day with a further area behind the garage with single seating area.
Entrance Hallway
Stairs to first floor with under-stairs cupboard, Karndean flooring, doors to;
Cloakroom
Karndean flooring, wc, pedestal wash hand basin, radiator.
Sitting Room (4.83m into bay x 3.56m)
Bay window to front aspect, window to side aspect, radiator, Karndean flooring.
Snug/Playroom (3.40m x 3.00m)
Window to front aspect, radiator, Karndean flooring.
Kitchen/Dining Room (9.09m x 4.50m)
Bi-fold doors to rear garden, window to rear aspect, Karndean flooring, range of contemporary wall and base units with marble work-surfaces and upstands, integral fridge/freezer, dish-washer, fitted oven with five ring gas hob with extractor over, inset stainless steel sink unit with mixer tap, centre island with marble work-surfaces with units below and breakfast bar, led lighting, door to;
Utility Room (2.06m x 1.96m)
Door to side, range of wall and base units with marble work-surfaces with upstands, inset stainless steel sink with mixer tap, space for washing machine and tumble-dryer, Karndean flooring, radiator.
First Floor Accommodation
Bedroom One (4.72m x 3.51m)
Dual aspect windows, radiator, fitted wardrobe area, door to;
Ensuite
Window to front aspect, Karndean flooring, generous shower cubicle with waterfall and hand held shower, wc, pedestal wash hand basin, part tiled walls, chrome heated towel rail, shaver point, extractor fan.
Bedroom Two (3.89m x 3.73m)
Window to rear aspect, radiator, door to;
Ensuite
Window to side aspect, shower cubicle, wc, wash hand basin, part tiled walls, chrome heated towel rail.
Bedroom Three (3.05m x 2.79m)
Window to rear aspect, radiator.
Bedroom Four (3.00m x 2.77m)
Window to front aspect, radiator.
Bedroom Five (2.95m x 2.79m)
Window to rear aspect, radiator.
Bathroom
Window to side aspect, part tiled walls, bath with over-bath shower, Karndean flooring, wc, wash hand basin, chrome heated towel rail, extractor fan.
Double Garage (6.07m x 5.99m)
With two metal up and over doors, power and light, boarded over-head storage area.
Front Garden
Open plan front garden with lawned area, various plants and shrubs, path with steps to front door, driveway parking for multiple vehicles leading to the double garage, gated access to the rear garden, car charger point.
Rear Garden
Enclosed by fencing with gate to driveway, patio area, lawned area, patio path leading to an area behind the garage with shingle area and space for a garden shed.
Agents Notes
There is an estate charge of approximately £214 per annum (Gateway Management Company) with remainder of 8 years on the Warranty.
4.83m into bay x 3.56m (15'10 into bay x 11'8)
3.40m x 3.00m (11'2 x 9'10)
9.09m x 4.50m (29'10 x 14'9)
2.06m x 1.96m (6'9 x 6'5)
4.72m x 3.51m (15'6 x 11'6)
3.89m x 3.73m (12'9 x 12'3)
3.05m x 2.79m (10' x 9'2)
3.00m x 2.77m (9'10 x 9'1)
2.95m x 2.79m (9'8 x 9'2)
6.07m x 5.99m (19'11 x 19'8)
| Tax Band | % | Taxable Sum | Tax |
|---|
Want to explore Little Elms, Cam, Dursley further? Explore our local area guide
Struggling to find a property? Get in touch and we'll help you find your ideal property.




