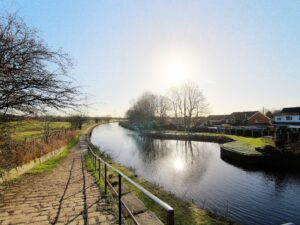Standout Features
- FREEHOLD
- PEACEFUL CUL-DE-SAC
- BUILT IN 2019 ON A POPULAR DEVELOPMENT
- CHAIN FREE
- INTEGRAL GARAGE CONVERSION
- DOWNSTAIRS WC
- NHBC AROUND 5 YEARS REMAINING
- OFF ROAD PARKING
- EN-SUITE TO MASTER BEDROOM
- SOUTH FACING GARDEN
Property Description
Hunters are delighted to present this immaculate five-bedroom detached family home, nestled in a highly sought after development on Seatallan Drive in Middleton. Built in 2019 by Wain Homes and set within a peaceful cul-de-sac, this modern property is perfect for a growing family. The property comes with the added benefit of No Onward Chain.
Upon entering, a welcoming hallway leads to a convenient downstairs WC and a thoughtfully converted double bedroom, ideal for guests or a home office. The beautifully decorated and spacious lounge offers a warm, inviting space for both relaxation and entertainment. From here, step into the open plan kitchen and dining area, where sleek integrated appliances combine style with functionality. French doors open to a private, lawned garden, seamlessly blending indoor and outdoor living.
Upstairs, the spacious landing leads to a luxurious master bedroom with its own en-suite, providing convenience for a growing family. Three further double bedrooms offer generous accommodation for family or guests, and a modern, well appointed family bathroom completes the upper level, ensuring comfort and convenience for all.
Outside, the property boasts off-road parking for two vehicles. Please note, the garage shown in the front images is not included. The rear garden features a patio area with a covered pergola, ideal for outdoor gatherings and al fresco dining.
Located close to local shops, transport links, and excellent educational facilities such as the newly established Edgar Wood Academy and Hopwood Hall College, this home also offers easy access to commuter routes, including Manchester City Centre and the M62 motorway network, making it an ideal choice for modern family living.
Tenure: Freehold
EPC Rating: B
Council Tax Band: D
Upon entering, a welcoming hallway leads to a convenient downstairs WC and a thoughtfully converted double bedroom, ideal for guests or a home office. The beautifully decorated and spacious lounge offers a warm, inviting space for both relaxation and entertainment. From here, step into the open plan kitchen and dining area, where sleek integrated appliances combine style with functionality. French doors open to a private, lawned garden, seamlessly blending indoor and outdoor living.
Upstairs, the spacious landing leads to a luxurious master bedroom with its own en-suite, providing convenience for a growing family. Three further double bedrooms offer generous accommodation for family or guests, and a modern, well appointed family bathroom completes the upper level, ensuring comfort and convenience for all.
Outside, the property boasts off-road parking for two vehicles. Please note, the garage shown in the front images is not included. The rear garden features a patio area with a covered pergola, ideal for outdoor gatherings and al fresco dining.
Located close to local shops, transport links, and excellent educational facilities such as the newly established Edgar Wood Academy and Hopwood Hall College, this home also offers easy access to commuter routes, including Manchester City Centre and the M62 motorway network, making it an ideal choice for modern family living.
Tenure: Freehold
EPC Rating: B
Council Tax Band: D
Lounge (4.55 x 3.27)
Kitchen/Dining Room (3.55 max x 5.83)
Downstairs Bedroom (5.59 max x 2.45)
Bedroom One (3.54 x 3.10)
En-Suite (0.92 x 2.55)
Bedroom Two (3.54 x 2.64)
Bedroom Three (3.33 max x 3.60)
Office/Dressing Room/Bedroom Four (2.65 x 2.81 max)
Bathroom (1.84 max x 3.60)
Additional Information
Tenure:
Freehold
Council Tax Band:
D
Rooms
Lounge
4.55 x 3.27 (14'11" x 10'8")
Kitchen/Dining Room
3.55 max x 5.83 (11'7" max x 19'1")
Downstairs Bedroom
5.59 max x 2.45 (18'4" max x 8'0")
Bedroom One
3.54 x 3.10 (11'7" x 10'2")
En-Suite
0.92 x 2.55 (3'0" x 8'4")
Bedroom Two
3.54 x 2.64 (11'7" x 8'7")
Bedroom Three
3.33 max x 3.60 (10'11" max x 11'9")
Office/Dressing Room/Bedroom Four
2.65 x 2.81 max (8'8" x 9'2" max)
Bathroom
1.84 max x 3.60 (6'0" max x 11'9")
Mortgage calculator
Calculate Your Stamp Duty
Results
Stamp Duty To Pay:
Effective Rate:
| Tax Band | % | Taxable Sum | Tax |
|---|
Seatallan Drive, Middleton M24
Want to explore Seatallan Drive, Middleton M24 further? Explore our local area guide
Struggling to find a property? Get in touch and we'll help you find your ideal property.



