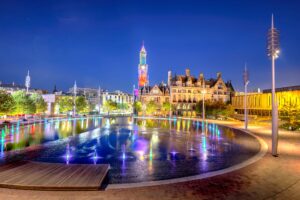Standout Features
- IMPECCABLE DETACHED HOUSE
- THREE SPACIOUS RECEPTION ROOMS
- FIVE GENEROUSLY PROPORTIONED BEDROOMS
- BALCONY FROM PRIMARY SUITE
- FOUR WELL-APPOINTED BATHROOMS
- UTILITY ROOM
- GATED DRIVE AND GARAGE
- OUTBUILDING
- EPC RATING C
- COUNCIL TAX BAND G
Property Description
Introducing this impeccable detached house, now available for sale. The property exudes a regal charm, perfectly balanced with a contemporary edge, and is situated in a highly sought-after location. It is conveniently close to local amenities and schools, catering to the daily necessities and educational needs of your family.
The house is in immaculate condition, a testament to its superior craftsmanship and meticulous care. Upon entering, you will be greeted by an impressive hallway leading to three spacious reception rooms. These rooms are perfect for entertaining guests, hosting family gatherings, or simply unwinding after a long day. The versatility of these spaces allows for customization to suit your lifestyle and preferences.
The property boasts five generously proportioned bedrooms, offering ample space for a large family or for accommodating guests. Each bedroom has been thoughtfully designed to provide a serene retreat from the hustle and bustle of daily life.
Equally impressive are the four well-appointed bathrooms that come with the property. Each one is designed with a focus on comfort and practicality, ensuring a relaxing experience.
This house truly stands out as a remarkable piece of real estate, promising a harmonious blend of space, comfort, and convenience. Offering a superb lifestyle choice for those seeking a residence that delivers on all fronts, this property is a must-see.
This property was granted PLANNING PERMISSION in 2003 for another property to be built on the grounds, plumbing, sewage, electricity, gas and water is already in place, plans and documentation is available on the viewings should you wish to view and discuss)
The property is a Council tax band G and a EPC Rating of C.
The house is in immaculate condition, a testament to its superior craftsmanship and meticulous care. Upon entering, you will be greeted by an impressive hallway leading to three spacious reception rooms. These rooms are perfect for entertaining guests, hosting family gatherings, or simply unwinding after a long day. The versatility of these spaces allows for customization to suit your lifestyle and preferences.
The property boasts five generously proportioned bedrooms, offering ample space for a large family or for accommodating guests. Each bedroom has been thoughtfully designed to provide a serene retreat from the hustle and bustle of daily life.
Equally impressive are the four well-appointed bathrooms that come with the property. Each one is designed with a focus on comfort and practicality, ensuring a relaxing experience.
This house truly stands out as a remarkable piece of real estate, promising a harmonious blend of space, comfort, and convenience. Offering a superb lifestyle choice for those seeking a residence that delivers on all fronts, this property is a must-see.
This property was granted PLANNING PERMISSION in 2003 for another property to be built on the grounds, plumbing, sewage, electricity, gas and water is already in place, plans and documentation is available on the viewings should you wish to view and discuss)
The property is a Council tax band G and a EPC Rating of C.
GROUND FLOOR
Hallway
W/C
Utility Room (1.88 x 1.40)
Living room (4.87 x 4.32)
Dining Room (4.31 x 4.26)
Kitchen (4.87 x 4.66)
Play Room (4.17 x 2.93)
Garage (5.86 x 4.57)
FIRST FLOOR
Bedroom One (9.00 x 3.66)
En-Suite
Walk In Closet
Bedroom Two (4.31 x 2.42)
Bedroom Three (4.88 x 4.66)
Bed room Four (4.29 x 4.11)
Bedroom Five (4.29 x 4.11)
Family Bathroom (4.50 x 2.31)
Additional Information
Tenure:
Freehold
Council Tax Band:
G
Rooms
GROUND FLOOR
Hallway
W/C
Utility Room
1.88 x 1.40 (6'2" x 4'7")
Living room
4.87 x 4.32 (15'11" x 14'2")
Dining Room
4.31 x 4.26 (14'1" x 13'11")
Kitchen
4.87 x 4.66 (15'11" x 15'3")
Play Room
4.17 x 2.93 (13'8" x 9'7")
Garage
5.86 x 4.57 (19'2" x 14'11")
FIRST FLOOR
Bedroom One
9.00 x 3.66 (29'6" x 12'0")
En-Suite
Walk In Closet
Bedroom Two
4.31 x 2.42 (14'1" x 7'11")
Bedroom Three
4.88 x 4.66 (16'0" x 15'3")
Bed room Four
4.29 x 4.11 (14'0" x 13'5")
Bedroom Five
4.29 x 4.11 (14'0" x 13'5")
Family Bathroom
4.50 x 2.31 (14'9" x 7'6")
Utilities
Broadband:
fixedwireless
Electricity:
Mains Supply
Sewerage:
Mains Supply
Heating:
Gas Central
Mortgage calculator
Calculate Your Stamp Duty
Results
Stamp Duty To Pay:
Effective Rate:
| Tax Band | % | Taxable Sum | Tax |
|---|
(TN) - Whinney Hill, Bradford, BD4 8LU
Want to explore (TN) – Whinney Hill, Bradford, BD4 8LU further? Explore our local area guide
Struggling to find a property? Get in touch and we'll help you find your ideal property.



