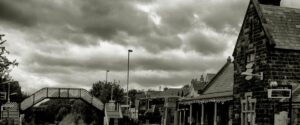This spacious home enjoys a level of privacy not normally associated with a more modern home. The property was originally designed over three floors and as a result the Master Suite is on the top floor and incorporates the bedroom, study area, dressing area and en-suite. The rest of this home is well proportioned and would strongly advise that particular note should be made to the room dimensions and photos.
Don't delay as this home has great potential for the growing or dependent family.
Hall
Upvc front door with frosted glass panel, wood effect laminate flooring, painted walls, 4 inserted light fittings, central heating radiator, smoke alarm.
Kitchen (5.18m x 2.46m (to widest point))
Range of light wood effect wall & floor units, black contrasting worktops, black ceramic tiled splashbacks, ceramic tiled floor, 9 inserted light fittings, central heating radiator, double glazed window to front elevation, Upvc half glazed door to side elevation.
Downstairs WC
Ceramic tiled floor, half ceramic tiled walls, double glazed window to side elevation, low level WC, small wash basin, central heating radiator, 2 inserted light fittings, extractor fan.
Dining Room (3.45m x 3.51m)
Wood effect laminate flooring, central heating radiator, 6 inserted light fittings, double glazed French doors to rear elevation.
Lounge (4.62m x 3.81m)
Wood effect laminate flooring, 9 inserted light fittings, feature fire place, double glazed window to side elevation, double French doors to rear elevation.
Stairs/Landing
Stairs to first floor, 6 inserted light fittings, smoke alarm, single storage cupboard.
Bathroom (2.77m x 2.26m)
Three piece white bathroom suite comprising of corner panelled bath, shower attachment over, 6 inserted light fittings, central heating radiator, double glazed window to side elevation, low level WC, pedestal sink, vinyl flooring.
Bedroom Two (3.81m x 3.66m)
Fitted carpet, light fitting, central heating radiator, double glazed window to rear elevation.
Bedroom Three (3.58m x 2.49m)
Fitted carpet, central heating radiator, light fitting, double glazed window to front elevation.
Bedroom Four (3.56m x 3.66m)
Fitted carpet, light fitting, double fitted mirrored wardrobe, central heating radiator, double glazed window to rear elevation.
Bedroom Five (2.24m x 2.46m)
Fitted carpet, central heating radiator, double glazed window to front elevation, light fitting.
Second Landing
Stairs leading to second floor, 2 inserted light fittings, smoke alarm.
Bedroom One (4.34m x 4.14m)
Fitted carpet, central heating radiator, two double glazed skylight windows, four small fitted cupboards, inserted light fittings.
Dressing Room (1.83m x 1.96m)
Fitted carpet, two inserted light fittings, hanging rail.
En Suite (1.80m x 2.06m)
Three piece white bathroom suite comprising of panelled bath, electric shower over, glass shower screen, part ceramic tiled walls, central heating radiator, low level WC, pedestal wash basin, 2 inserted light fittings, extracctor fan, skylight window to rear elevation.
Outside
Front - Driveway to front, raised border area with small lawn and mature shrubs, pathways to both side of property leading to rear.
Rear - Enclosed rear garden.
- Tenure: Freehold
- Council Tax Band: D
| Tax Band | % | Taxable Sum | Tax |
|---|
Want to explore Woodacre Road, Ellesmere Port further? Explore our local area guide
Struggling to find a property? Get in touch and we'll help you find your ideal property.



