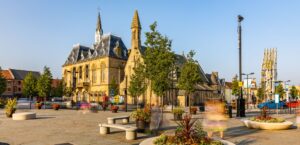- FIVE BEDROOMS
- TERRACED
- STONE BUILT
- GARDENS
- DRIVEWAY
- GAS CENTRAL HEATING
- VILLAGE LOCATION
- EPC GRADE TBC
In brief the property comprises; an entrance hall, kitchen/diner, large bespoke 'David Salisbury' hardwood conservatory, four reception rooms and cloakroom. The first floor accessed via two staircases contains the master bedroom, four further bedrooms, ensuite and family bathroom. Externally to the rear of the property is a private patio area leading onto a large well planted garden with a mix of trees, shrubs and well-maintained lawn, plus well-established floral borders, pond, greenhouse, garden shed, tool shed and summerhouse. The property also has a driveway for two vehicles accessed from the rear lane. This beautiful homes features include; double glazing, solar water and electric immersion water heating, gas fired central heating, farmhouse kitchen with gas AGA plus the property retains many period features such as fireplaces, exposed beams and original doors.
Impressive five bedroomed double fronted stone family home, originally two properties but converted many years ago to a fantastic large family home retaining both original front doors. The original part of the property dates to around 1650 with later additions in the 1800s. The property also boasts extensive gardens and drive for two cars accessed via the rear lane.
Living Room (4.6m x 4.5m)
The living room is a great size, with wooden floor, exposed beamed ceiling, feature cast iron fire with surround and large sash window with window seat to the front elevation. Double doors lead through to the reception room enabling the two rooms to be used as one large room.
Reception Room (4.0m x 3.7m)
A further spacious reception room which could be used as a day room, or second living room. French doors lead through from the living room, it has Burmese teak woodblock flooring, a multi fuel stove with feature surround, sash bay window and door to the rear elevation.
Dining Room (6.3m x 4.3m)
The dining room is a a great size with room for a dining table and chairs along with further furniture, benefiting from a wood burning stove, feature surround, two sash windows and external door to the front elevation.
Family Room (4.6m x 4.1m)
The fourth reception room is another good size, with Burmese teak woodblock flooring, multi fuel stove and sash window to the front elevation.
Kitchen/Diner (6.3m x 4.9m)
The kitchen is fitted with a range of wooden base and drawer units, complementing work surfaces, four oven AGA gas fired, stainless steel sink/drainer unit and slate tile flooring. There is space available for appliances including fridge/freezer and dishwasher, tiled floor and exposed beams.
Conservatory (5.9m x 3.5m)
Hardwood double glazed construction, tiled flooring, underfloor heating, two double glazed double doors leading to the garden.
Utility Room (3.4m x 1.5m)
Fitted with a further range of matching base units with complementing work surfaces, stainless steel splash backs and space for further free standing appliances. Fitted with an integrated electric oven and induction hob.
Cloakroom
Cloakroom fitted with a WC and wash hand basin.
Master Bedroom (4.2m x 3.9m)
The master bedroom provides space for a king sized bed, built in wardrobes, feature cast iron fire surround and sash bay window to the rear elevation,
Bedroom Two (3.9m x 3.6m)
The second bedroom is another generous double bedroom with, an airing/storage cupboard and sash window to the rear elevation.
Ensuite (4.0m x 2.5m)
The ensuite contains double walk in shower, wash hand basin and WC. Sash window to the rear elevation.
Bedroom Three (5.5m x 4.6m)
Spacious further double bedroom with feature fire surround. original stripped floor boards and two sash windows to the front elevation.
Bedroom Four (6.6m x 3.3m)
Double bedroom with two sash windows to the front elevation.
Bedroom Five (3.7m x 3.27m)
Fifth bedroom with feature cast iron fire surround, storage cupboard and a sash window to the front elevation.
Bathroom (3.0m x 3.0m)
Family bathroom fitted with a panelled bath, wash hand basin and WC. Sash window to the rear elevation.
Parking
Driveway providing parking for 2 cars with concrete hardstanding section.
Garden
To the rear locates the impressive, meticulously maintained, landscaped gardens flourishing with well established flower borders, trees, shrubs and pond. The garden includes patio areas for outdoor dining and entertaining, greenhouse, tool shed garden shed and summerhouse.
4.6m x 4.5m (15'1" x 14'9")
4.0m x 3.7m (13'1" x 12'1")
6.3m x 4.3m (20'8" x 14'1")
4.6m x 4.1m (15'1" x 13'5")
6.3m x 4.9m (20'8" x 16'0")
5.9m x 3.5m (19'4" x 11'5")
3.4m x 1.5m (11'1" x 4'11")
4.2m x 3.9m (13'9" x 12'9")
3.9m x 3.6m (12'9" x 11'9")
4.0m x 2.5m (13'1" x 8'2")
5.5m x 4.6m (18'0" x 15'1")
6.6m x 3.3m (21'7" x 10'9")
3.7m x 3.27m (12'1" x 10'8")
3.0m x 3.0m (9'10" x 9'10" )
| Tax Band | % | Taxable Sum | Tax |
|---|
Want to explore Front Street, Wolsingham, Bishop Auckland further? Explore our local area guide
Struggling to find a property? Get in touch and we'll help you find your ideal property.



