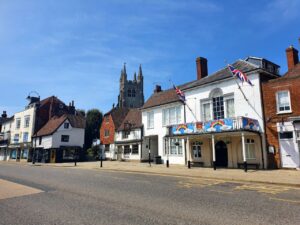The accommodation offers an attractive entrance hall with oak flooring and stairs to first floor with doorways leading to a study, cloakroom with WC and hand basin, and a bright double aspect sitting room with bay window and feature stone fireplace with electric flame insert.
The hall also leads on to the dining room with bi-fold doors and access to the integral garage, and to the stunning kitchen breakfast room, fitted with a range of high gloss wall and base units and bespoke central island with breakfast bar seating, integrated dishwasher, undercounter fridge and Belling Range Cooker with extractor above. French doors lead out to the rear garden with further doorway leading to the utility room with space for an American Fridge Freezer and washing machine and doorways leading to a useful boot room and access out to rear garden.
The first-floor landing leads on to the luxurious double aspect master bedroom with built in wardrobes and en-suite shower room, a guest bedroom with en-suite shower room, three further double bedrooms, one with built in wardrobes and another enjoying views over the pond. There is also a fully tiled family bathroom with suite comprising of a corner bath with mixer tap and hand shower attachment, walk-in shower cubicle, hand basin, WC and heated towel rail.
Stairs lead up to the second floor and to a spacious room currently set up as a snooker room with doorway leading to a further bedroom with built in wardrobes. This room formerly featured a dividing wall and offers a flexible space with scope to be an additional bedroom.
Pondacre is an attractive property positioned at the entrance to a select cul-de sac adjacent to a stunning natural pond. Five bar gates lead to a generous gravelled driveway with lawn area, leading to the integral garage with electric car charging point and bloc paved pathway leading to the front door and gated access to the private rear garden. The rear garden is mainly laid to lawn and offers an array of established trees and shrubs with two patio areas cleverly positioned to enjoy the sun throughout the day.
The property is located in the popular of the village of Wittersham offering a range of facilities including primary school, recreational ground, public house, community market, general store, hairdressers and village hall. Peasmarsh village is within 3.5miles, which offers Jempson's supermarket.
The market town of Tenterden is about 5 miles inland offering a wide range of facilities including Waitrose and Tesco supermarkets, quality shops, banks, public houses, and restaurants. To the south, is the Ancient Town and Cinque Port of Rye (6 miles) renowned for its historical associations and fine period architecture. As well as its charm, the town has a range of shopping facilities, smaller retail units, cafés and art/antique galleries and an active local community.
Well respected schools in the area include; Vinehall, Claremont, St Ronan's, Marlborough House, Benenden and Cranbrook. Wittersham has a local primary school and Tenterden offers further state primary and secondary schools.
Nearby Rye and Appledore train stations offer direct links to the high speed service from Ashford Ashford International Station. The M20 can be joined at Ashford via the A259 and A2070 with connections to the M25 and Dover Ferry Port.
Tenure - Freehold
Services – Mains electricity, water & drainage. Oil fired central heating.
Broadband – Average Broadband Speed 14mb – 62mb
Mobile Phone Coverage – Okay – Good
Flood Risk – Very Low
EPC Rating D
- Tenure: Freehold
- Council Tax Band: G
- EXECUTIVE DETACHED FAMILY HOME
- SIX/SEVEN BEDROOMS
- TWO ENSUITES & FAMILY BATHROOM
- KITCHEN/BREAKFAST ROOM
- THREE RECEPTION ROOMS
- UTILITY ROOM AND BOOT ROOM
- PRIVATE REAR GARDEN
- GARAGE AND GENEROUS DRIVEWAY
| Tax Band | % | Taxable Sum | Tax |
|---|
Want to explore WITTERSHAM further? Explore our local area guide
Struggling to find a property? Get in touch and we'll help you find your ideal property.



