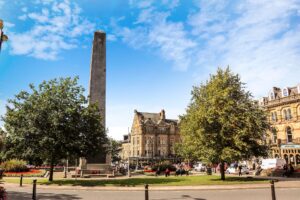- NO ONWARD CHAIN
- ADDITIONAL SELF-CONTAINED BASEMENT FLAT
- Spacious accommodation arranged over four floors
- Two spacious reception rooms
- Central location with the Stray round the corner
- Wide ranging amenities on the doorstep
- Four double bedrooms & two bathrooms
- Self contained flat with private access
- Off road parking to the rear
- Viewing highly recommended
The flexible living space is well presented throughout with accommodation comprising: Entrance hallway with secure access to the lower ground floor basement flat, lounge with bay window, dining room, modern breakfast kitchen. To the first floor, a landing with balcony provides access to two double bedrooms (one currently used as a study) and house bathroom with separate shower. To the second floor are two further double bedrooms, a walk-in store cupboard and bathroom.
The self contained flat, has private access from the rear and comprises: Inner hallway, lounge/bedroom, a further bedroom and utility/kitchen and a shower room.
To the outside, the property has the benefit of a fore-court garden to the front with gated access and steps leading to the front door. To the rear is off-road parking.
We strongly recommend an early viewing to appreciate the accommodation on offer.
Entrance Hall
Access via glazed wooden entrance door, stairs to both upper and lower floors, doors to:
Lounge (6.24 x 3.66)
Bay window to front elevation, radiator, TV point, feature fire place.
Kitchen / Dining Room (4.97 x 2.80)
Range of wall and base units with working surfaces over with inset stainless steel sink unit and mixer tap, space for Range style cooker and American style fridge freezer, plumbing and space for dishwasher, stone tiled flooring, space for table, inset ceiling spot lights, window to rear elevation.
Dining Room (4.04 x 2.93)
Window to rear elevation, radiator, feature fire place.
Lower Ground Hallway
Radiator, storage cupboard, doors to:
Bedroom (5.92 x 3.54)
Bay window to front elevation, radiator.
Bedroom (4.12 x 2.78)
Window to rear elevation, radiator.
Utility (2.92 x 2.72)
Sink unit with mixer tap, plumbing and space for washing machine, wall mounted boiler, window to rear elevation, wooden door to rear access.
Shower Room
White suite comprising shower cubicle with mains shower over, low level WC, pedestal wash hand basin.
First Floor Landing
Giving access to the Balcony, stairs to second floor. doors to:
Bedroom (4.96 x 3.68)
Window to front elevation, radiator, feature fire place.
Bedroom (3.84 x 2.92)
Window to rear elevation, radiator, feature fire place.
Bathroom
White suite comprising corner bath, corner shower unit, low level WC, pedestal wash hand basin, tiled walls and floor, window to rear elevation.
Second Floor Landing
Large store cupboard, sky light, doors to:
Bedroom (4.71 x 2.85)
Glazed window to front elevation, radiator.
Bedroom (5.73 x 2.87)
Glazed window to front elevation, radiator.
Bathroom
White suite comprising panel bath, low level WC, pedestal wash hand basin, feature fire place, window to rear elevation.
EPC
Environmental impact as this property produces 12.0 tonnes of CO2.
Material Information
Tenure Type; Leasehold
Leasehold Years remaining on lease; 861 Years
Leasehold Annual Service Charge Amount £0.00
Council Tax Banding; E
6.24 x 3.66 (20'5" x 12'0")
4.97 x 2.80 (16'3" x 9'2")
4.04 x 2.93 (13'3" x 9'7")
5.92 x 3.54 (19'5" x 11'7")
4.12 x 2.78 (13'6" x 9'1")
2.92 x 2.72 (9'6" x 8'11")
4.96 x 3.68 (16'3" x 12'0")
3.84 x 2.92 (12'7" x 9'6")
4.71 x 2.85 (15'5" x 9'4")
5.73 x 2.87 (18'9" x 9'4")
Leasehold Years remaining on lease; 861 Years
Leasehold Annual Service Charge Amount £0.00
Council Tax Banding; E
| Tax Band | % | Taxable Sum | Tax |
|---|
Want to explore St. Marys Avenue, Harrogate, HG2 0LP further? Explore our local area guide
Struggling to find a property? Get in touch and we'll help you find your ideal property.



