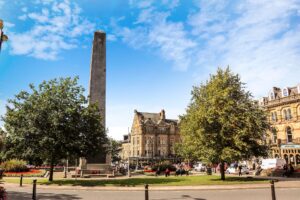Property Description
Hunters are delighted to bring to the market this superb characterful, Edwardian semi-detached family home, with six double bedrooms, five bathrooms and off-road parking for three cars. Benefitting from flexible and spacious accommodation arranged over three floors, this stunning property sits in a delightful elevated position, in a sought after cul-de-sac, offering convenient access to Harrogate Town Centre and the wide ranging amenities on offer.
With extensive UPVC double glazing and recently fitted pressurised boiler system, the accommodation comprises: A light and airy entrance hallway, the lounge centering upon a feature fireplace and walk-in bay window and a separate formal dining room with feature fireplace and corner Vermont window. Completing the ground floor is a superb open plan bespoke dining kitchen with central island and stone worktops and door serving a utility room and a further door opening to the rear, south facing courtyard garden.
To the first floor is a split level landing with a fantastic reading area, three double bedrooms, bedroom one with an en-suite shower room, a house bathroom and a separate guest WC. A second floor landing serves three further double bedrooms, two en-suite bathrooms and a further family bathroom.
To the outside, is an attractive, tiered garden to the front, with steps and pathway leading to a grand side entrance porch. Gated access opens to the rear, south facing courtyard garden, with storage area, awning providing protection from the sun and further gate and steps lead to the three off-road private parking spaces.
We strongly recommend an early viewing to fully appreciate the accommodation on offer.
With extensive UPVC double glazing and recently fitted pressurised boiler system, the accommodation comprises: A light and airy entrance hallway, the lounge centering upon a feature fireplace and walk-in bay window and a separate formal dining room with feature fireplace and corner Vermont window. Completing the ground floor is a superb open plan bespoke dining kitchen with central island and stone worktops and door serving a utility room and a further door opening to the rear, south facing courtyard garden.
To the first floor is a split level landing with a fantastic reading area, three double bedrooms, bedroom one with an en-suite shower room, a house bathroom and a separate guest WC. A second floor landing serves three further double bedrooms, two en-suite bathrooms and a further family bathroom.
To the outside, is an attractive, tiered garden to the front, with steps and pathway leading to a grand side entrance porch. Gated access opens to the rear, south facing courtyard garden, with storage area, awning providing protection from the sun and further gate and steps lead to the three off-road private parking spaces.
We strongly recommend an early viewing to fully appreciate the accommodation on offer.
EPC
Energy rating D
This property produces 12.0 tonnes of CO2
Material Information - Harrogate
Tenure Type: Freehold
Council Tax Band - ask agent
Material Information
- Tenure: Freehold
- Council Tax Band: A
Standout Features
- STUNNING EDWARDIAN HOME
- Spacious accommodation arranged over three floors
- Superb open plan, bespoke dining kitchen with utility room
- Rear courtyard garden & off-road parking for three cars
- Six double bedrooms & five bathrooms
- Exclusive cul-de-sac location
- Two reception rooms, both with feature fireplaces
- Convenient access to Harrogate town centre
- Presented to a very high standard throughout
- Council Tax Band - ask agent
Mortgage calculator
Calculate Your Stamp Duty
Results
Stamp Duty To Pay:
Effective Rate:
| Tax Band | % | Taxable Sum | Tax |
|---|
Spring Grove, Harrogate, HG1 2HS
Want to explore Spring Grove, Harrogate, HG1 2HS further? Explore our local area guide
Struggling to find a property? Get in touch and we'll help you find your ideal property.



